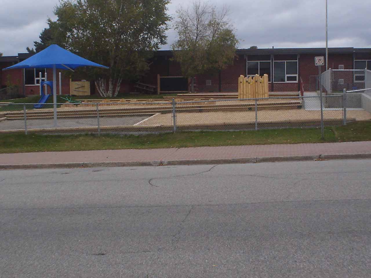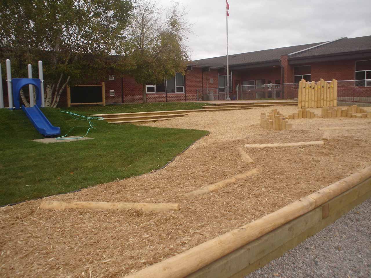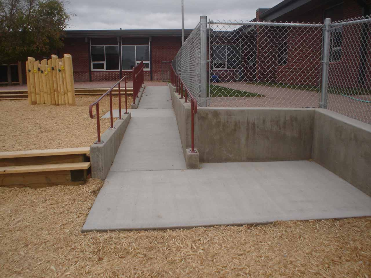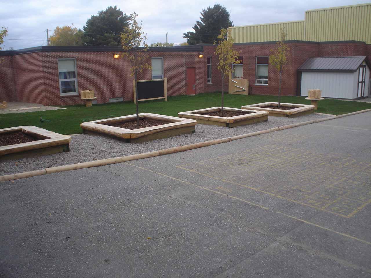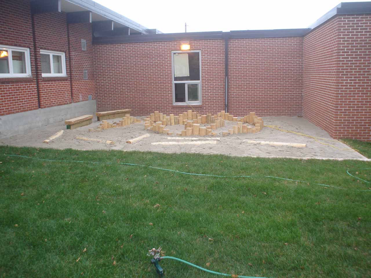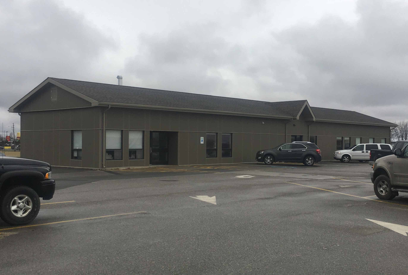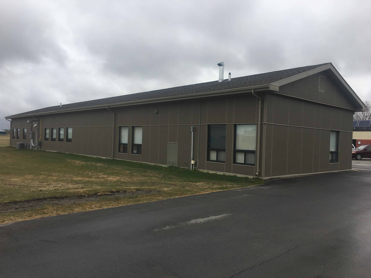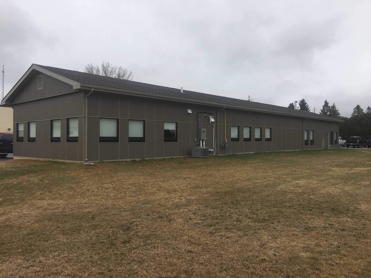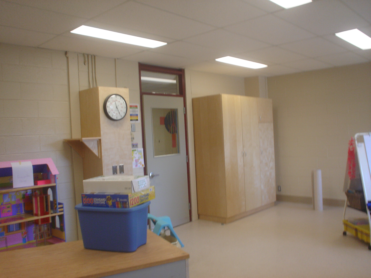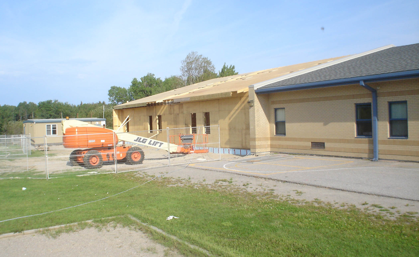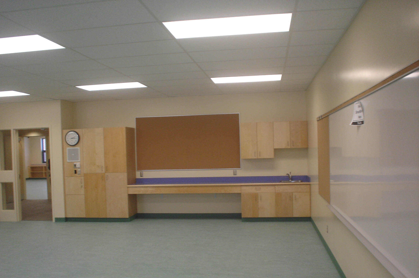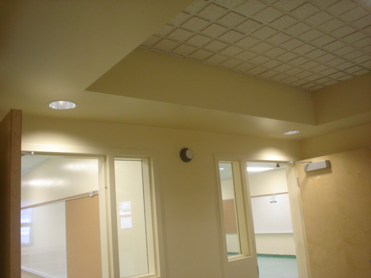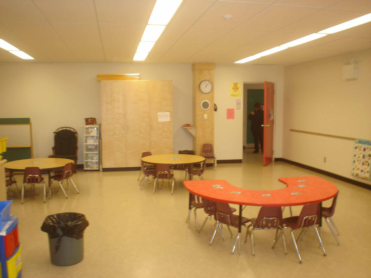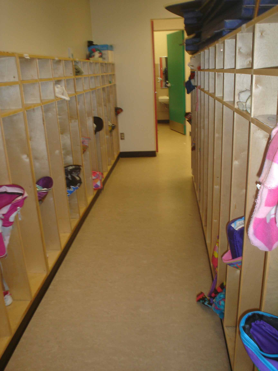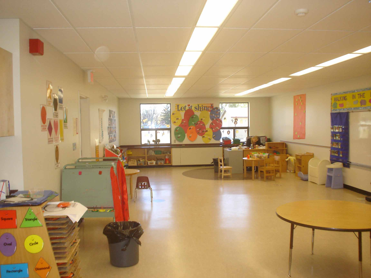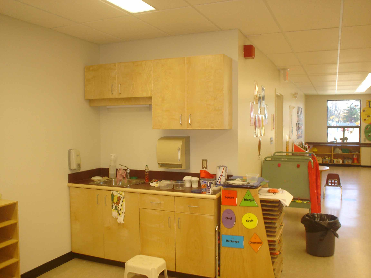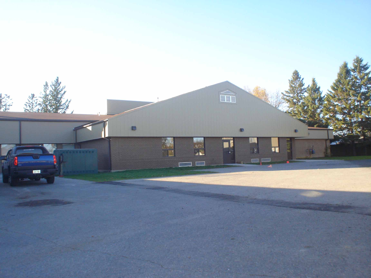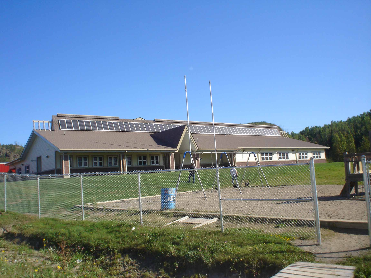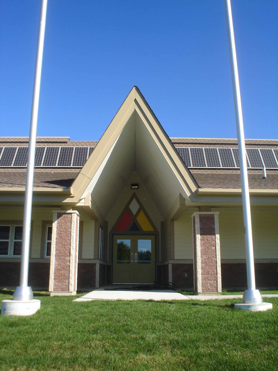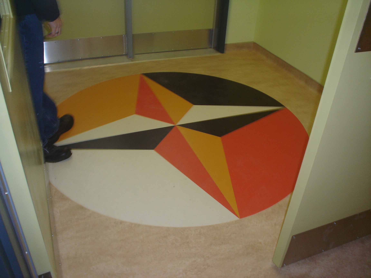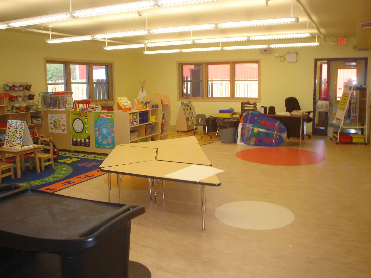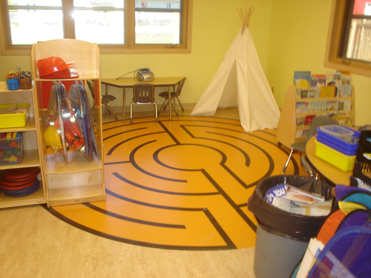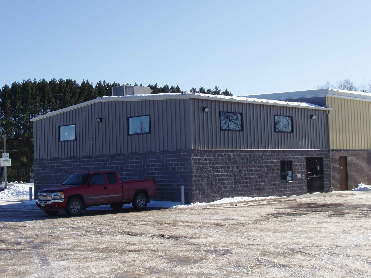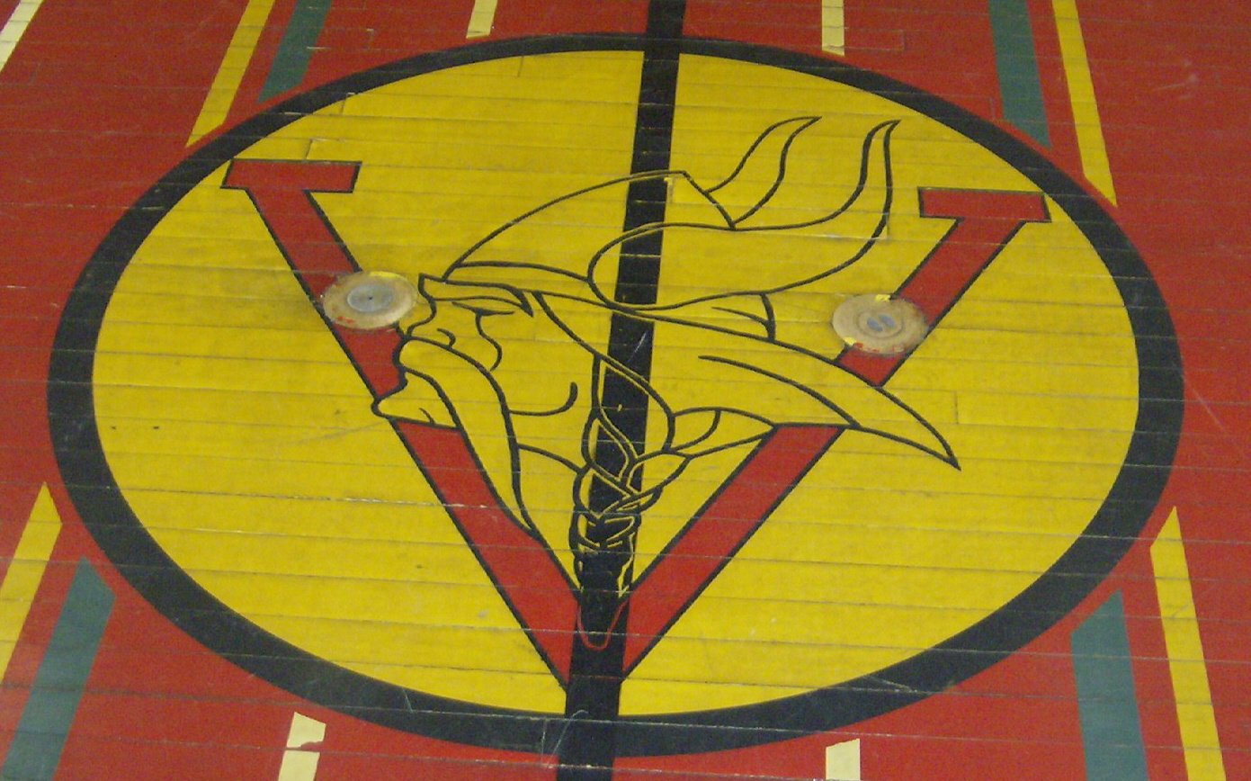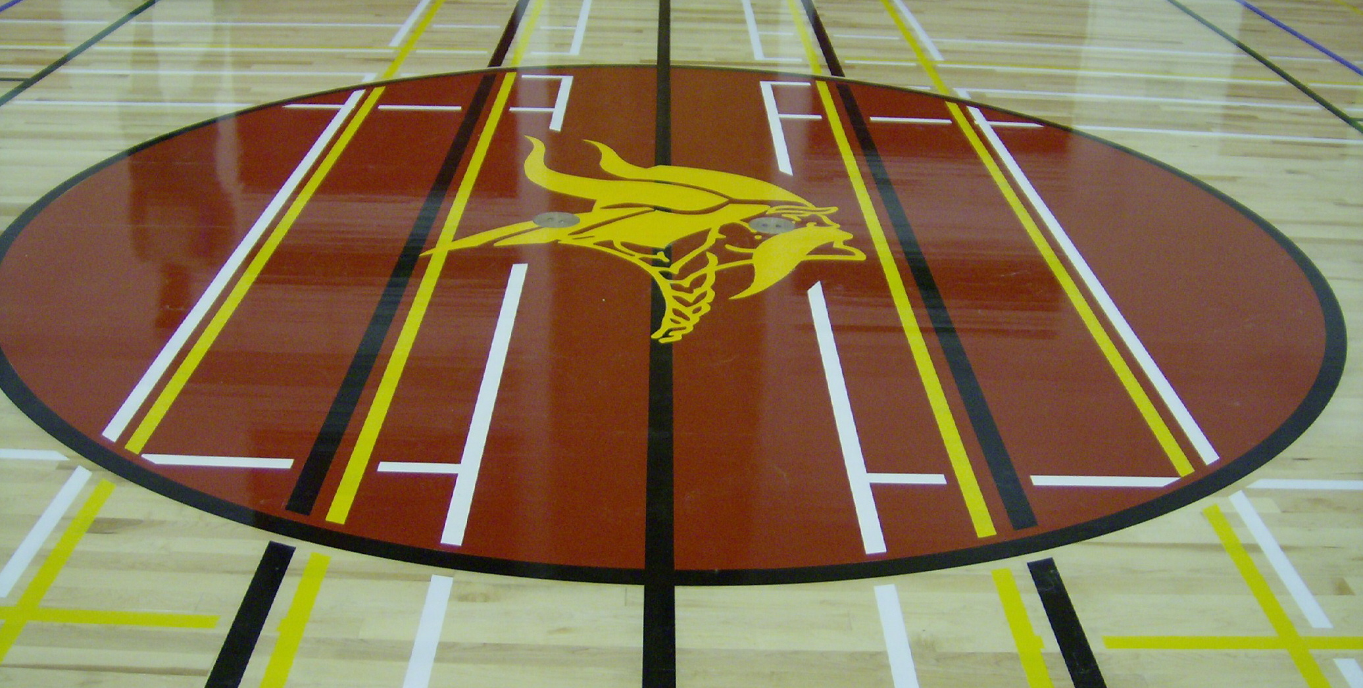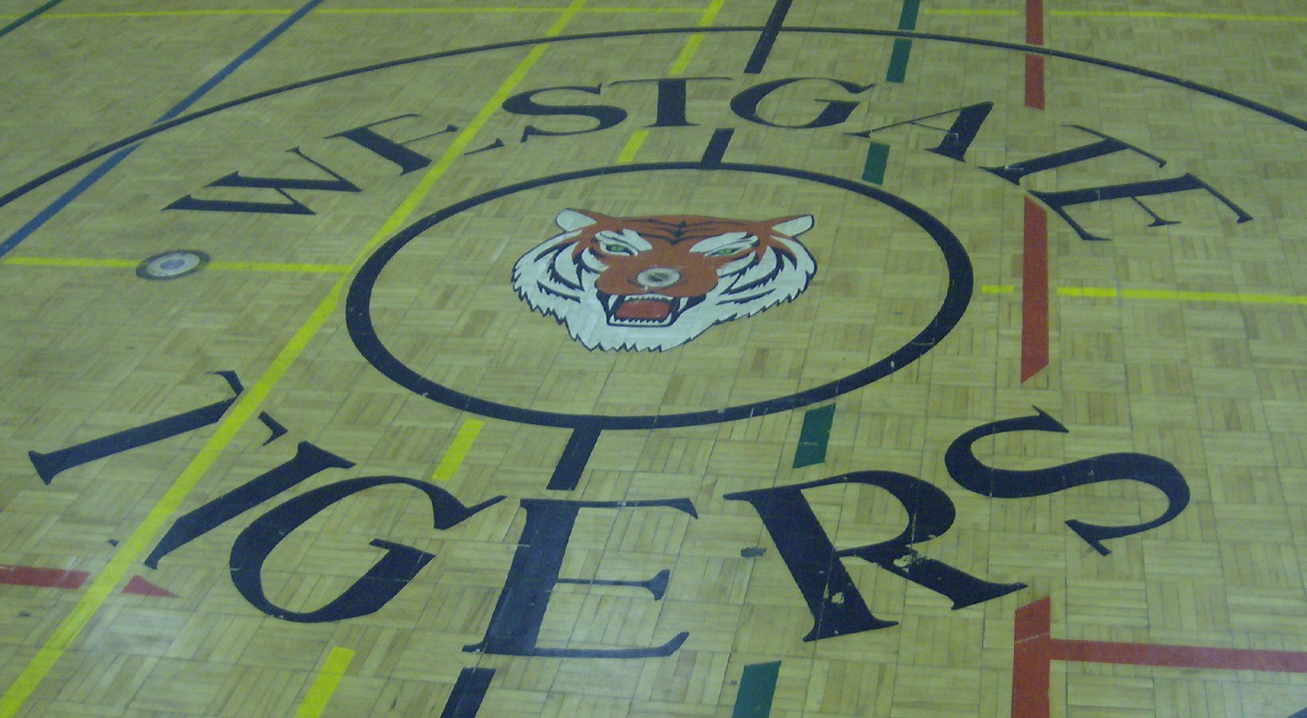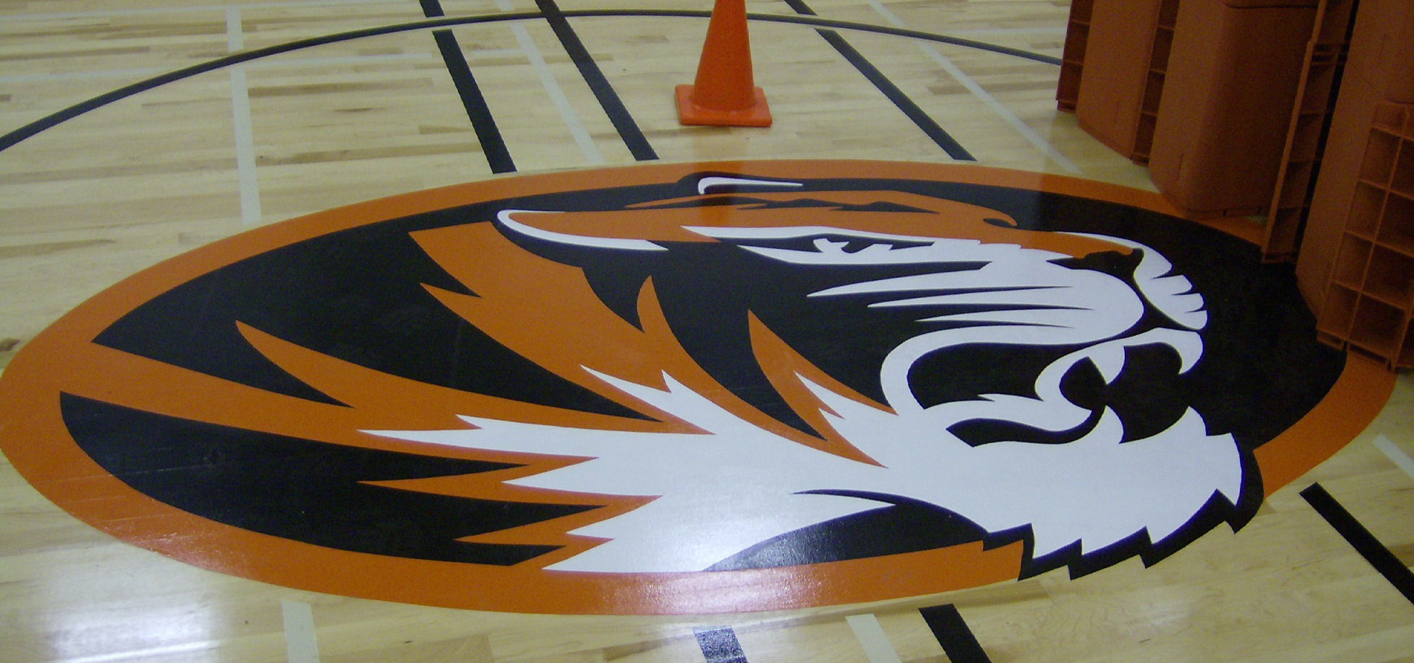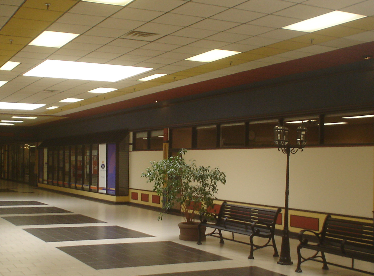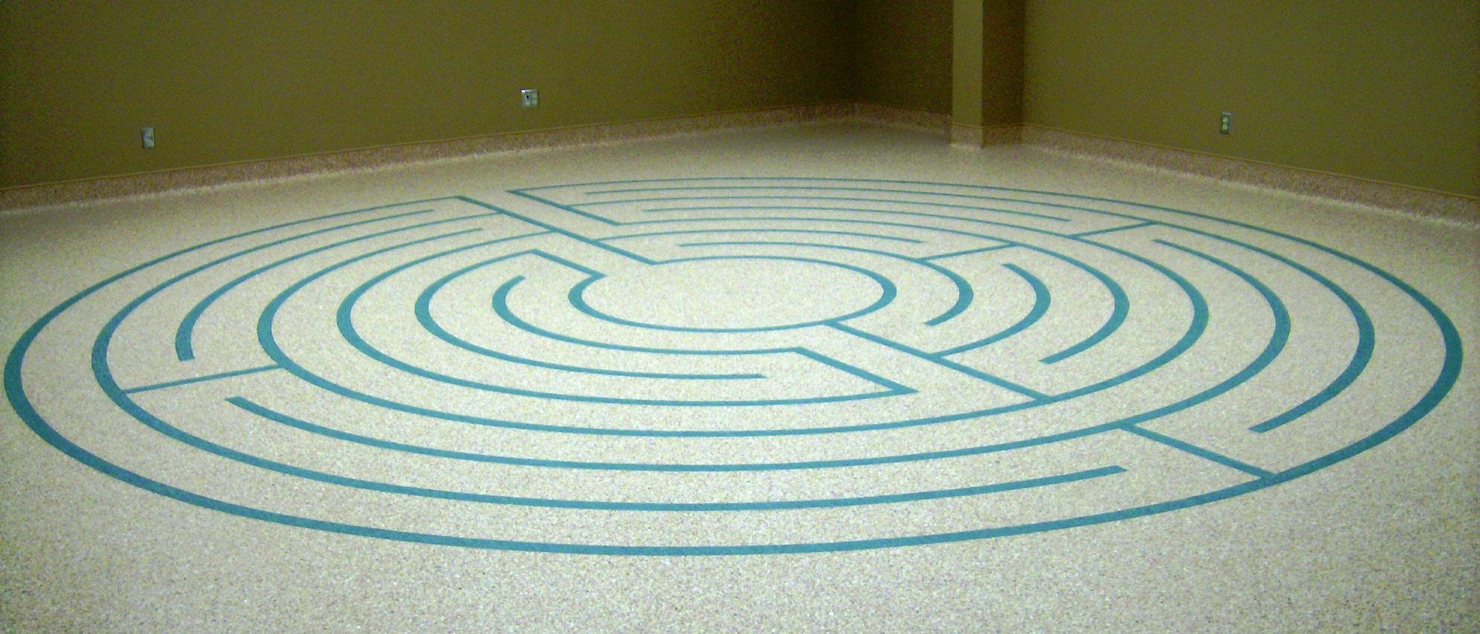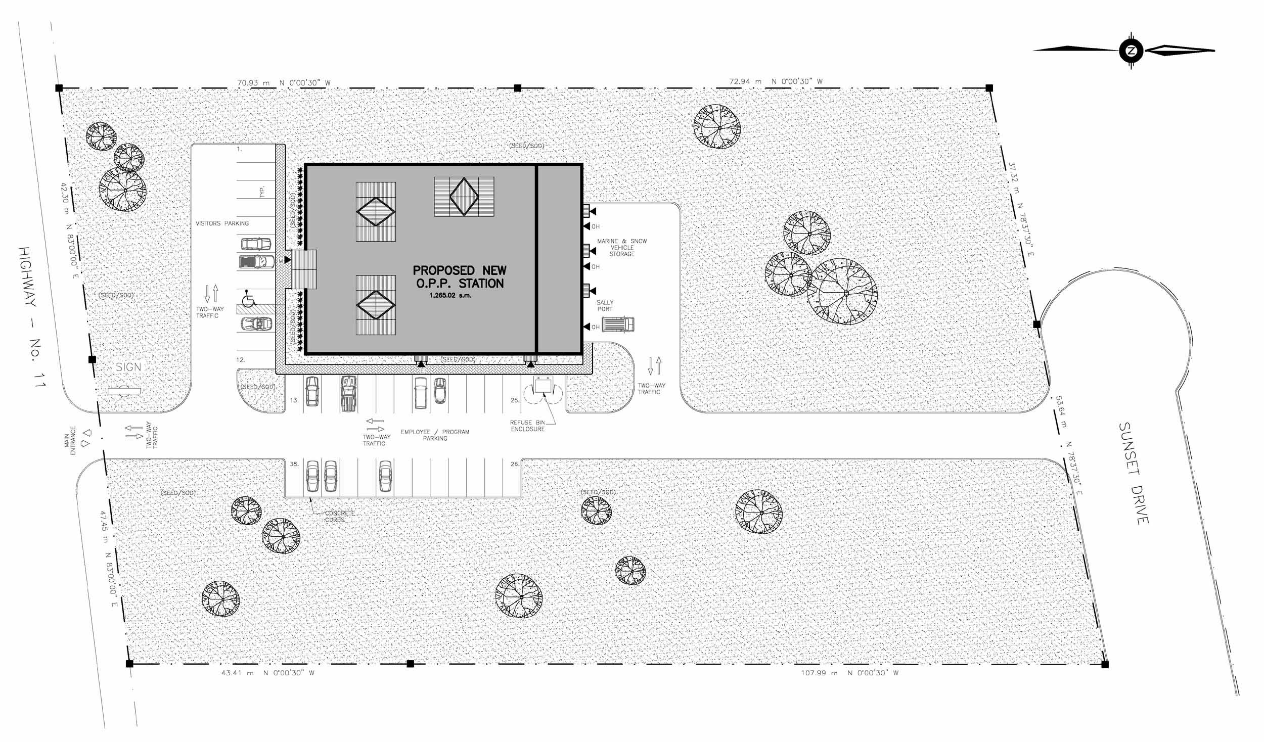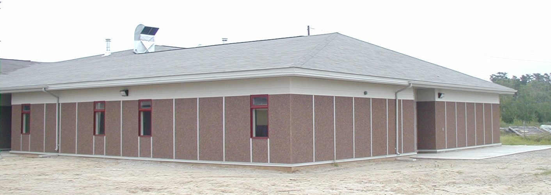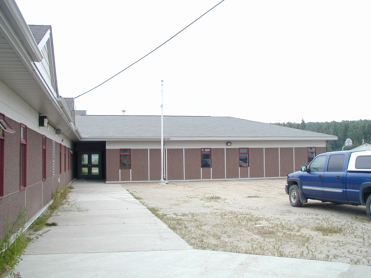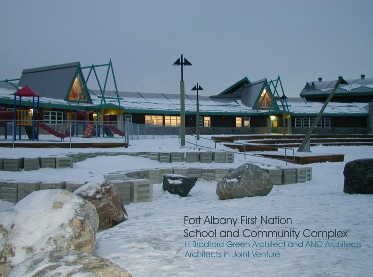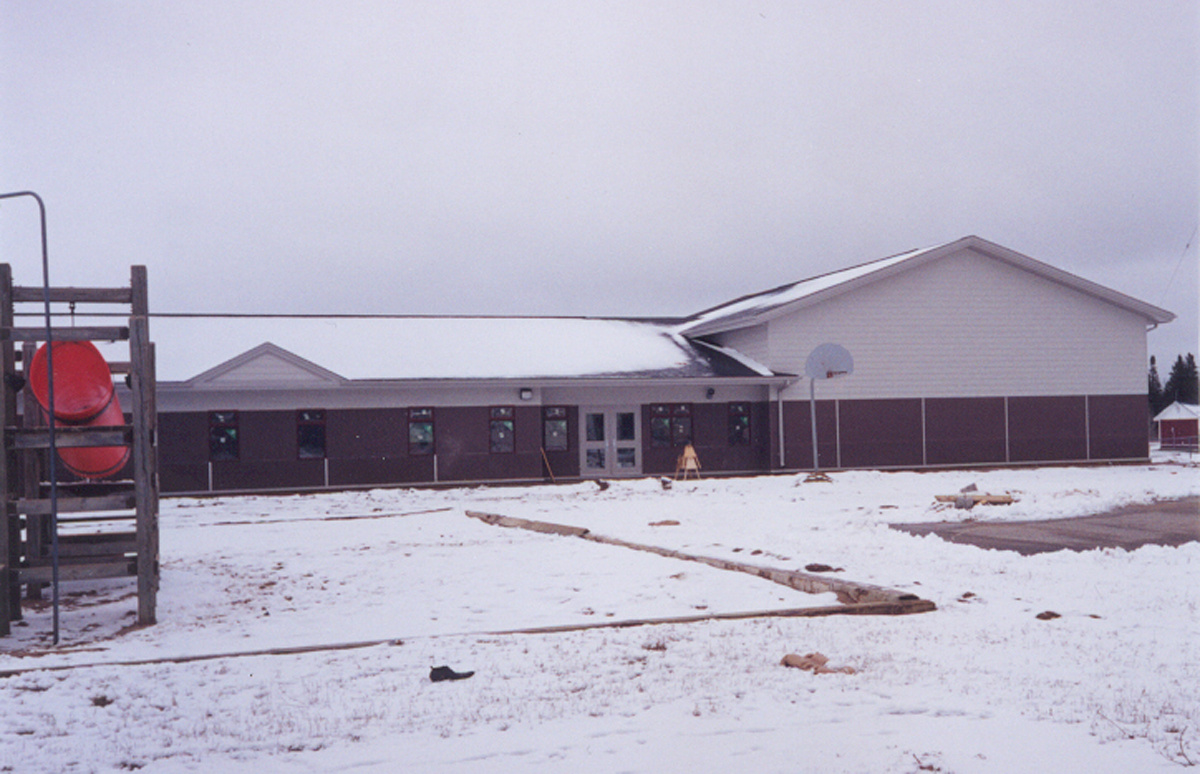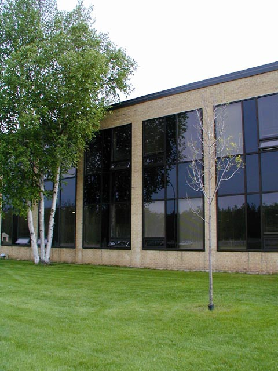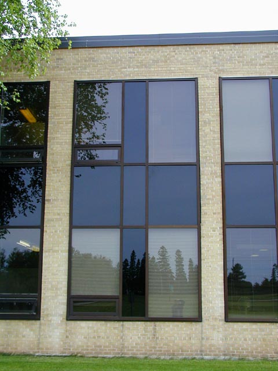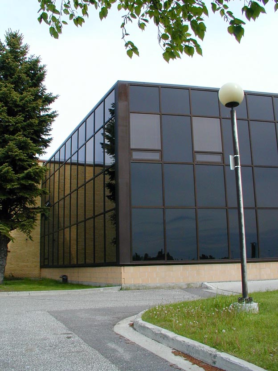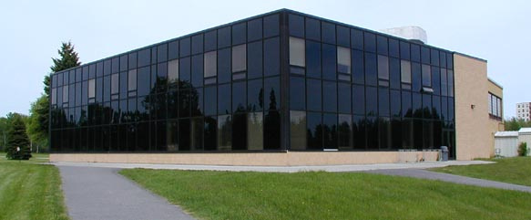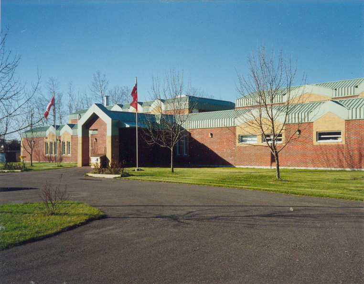Institutional Projects
Below are some of our projects from the institutional sector.
The Northwest Catholic District School Board retained H. Bradford Green Architect Inc. in July 2013 to design prepare conceptual designs for upgrading the existing playgrounds at St. Joseph’s to satisfy the needs of their full-day kindergarten program. Several concepts were developed and the project was subsequently put on hold due to budgetary constraints. In February 2015 the Board decided to proceed with the project at which time the conceptual design was finalized and working drawings prepared for tendering and construction.
The final approved design included a tiered multi-function playground in the front yard with engineered wood mulch, sod, sand and paving stone surface treatments along with a barrier-free ramp interconnecting the three tiered levels. A smaller fenced playground for JK and kindergarten students was also developed behind the school. Due to budgetary constraints the focus was on landscaping and the custom play structures with the Board opting to address most pre-manufactured equipment/ structures at a later date. The completed playgrounds have been certified for compliance with CAN/CSA – Z614 – Children’s Playspaces and Equipment Standard.
Project Details:
- Client: The Northwest Catholic District School Board
- Project Size: 1,100 s.m. Exterior Renovation
- Project Value: $ 308,500
- Contractor: Staal’s Soil & Sod Inc.
- Completed: October 2015
- Location: Dryden, ON
The Northwest Catholic District School Board retained H. Bradford Green Architect Inc. in April 2014 to design a 182 s.m. addition to their existing Corporate Office building in Fort Frances, Ontario. The new addition consisted of a new main entrance and reception area, large board room, lunch room, offices and a unisex barrier-free washroom.
The wood framed flat roof on the existing building was also stripped down to the deck with a new truss roof, RSI 10.6 (R60) batt insulation and poly vapour barrier installed over top. This provided a continuous roof assembly over both new and existing, enhanced the energy efficiency of the existing building, and resolved ponding issues on the existing roof.
Project Details:
- Client: The Northwest Catholic District School Board
- Project Size: 182 s.m. Addition/Renovation
- Project Value: $ 555,000
- Contractor: Ed Kaun & Sons Ltd.
- Completed: May 2015
- Location: Fort Frances, ON
The Northwest Catholic District School Board retained H. Bradford Green Architect Inc in January 2013 to design the conversion of two existing classrooms to full day kindergarten classrooms conforming to the provincial standards. The new FDK rooms also included common washrooms and a coat room providing direct access to the playground. Construction was scheduled to commence in the spring of 2013.
The scope of work for the project also included upgrading the existing student washroom facilities to include barrier-free facilities.
The new kindergarten classrooms and renovated washrooms were ready for occupancy in time for the start of classes in the fall.
Project Details:
- Client: The Northwest Catholic District School Board
- Project Size: 250 s.m.
- Project Value: $196,000
- Contractor: Terra-Deco Enterprises Ltd.
- Completed: Fall 2013
- Location: Dryden, On
Click to enlarge
Following the successful completion of the full day kindergarten (FDK) addition/ renovations at St. Michael's School, the Northwest Catholic District School Board retained H. Bradford Green Architect Inc. again in the fall of 2011 to design an addition to their existing school to accommodate 5 new classrooms and additional student washroom facilities. The project scope also included the renovation to accommodate the conversion of an existing classroom into an FDK classroom conforming to the new provincial standards. The new FDK room also included a dedicated washroom and a coat room providing direct access to the playground. Construction was scheduled to commence in the spring of 2012.
The scope of work for the project also included replacement of the original boiler for the existing hydronic heating system with a new dual boiler system to serve both the existing school and the new addition.
The new kindergarten classroom was ready for occupancy in time for the start of classes in the fall and the new addition was completed in December 2012. The new boilers were operational by early fall in time for the heating season.
Project Details:
- Client: The Northwest Catholic School Board
- Project Size: 519 s.m. (addition)
- Project Value: $1,344,000
- Contractor: FinnWay General Contractor Inc.
- Completed: Fall 2012
- Location: Sioux Lookout, ON
Click to enlarge
The Northwest Catholic District School Board retained H. Bradford Green Architect Inc. in the fall of 2010 to design an addition to their existing school to accommodate the conversion of two existing classrooms into new full day kindergarten classrooms conforming to the new provincial standards. The addition also included a common vestibule, with dedicated washrooms, providing direct access to the playground. Construction was scheduled to commence when the school year concluded in the spring of 2011 and the new kindergarten classrooms were to be ready for occupancy in time for the start of classes in the fall.
The scope of work for the project also included replacement of the existing deteriorated asphalt shingles with modified bitumen roofing on a substantial portion of the existing building and replacement of the existing electric convection heaters with a new gas-fired hydronic convection system and DDC control system.
Even with the aggressive schedule, the new addition & related renovations for the conversion of the classrooms were successfully completed and ready for occupancy on schedule for the commencement of classes in the fall. The new heating system was operational by early fall in time for the heating season.
Project Details:
- Client: The Northwest Catholic District School Board
- Project Size: 136 s.m. (addition)
- Project Value: $1,480,000
- Contractor: Ed Kaun & Son Ltd.
- Completed: Fall 2011
- Location: Fort Frances, ON
Click to enlarge
H. Bradford Green Architect Inc was retained by the BZAFN to design their new elementary school. The new 1056 s.m. facility, which will accommodate kindergarten through Grade 8, is currently under construction and scheduled for completion in time for the commencement of classes in the fall. The new facility consists of administration areas, kindergarten class, two classrooms, Library Resource Room, Commercial Computer Room, storage and service spaces in accordance with INAC Standards. In lieu of the Multi-Purpose Room allowed under the INAC Standards, the BZAFN opted to fund the difference to provide a 250 s.m. gymnasium complete with locker rooms, office and mezzanine storage. A sprinkler system, which was not required by the National Building Code, has also been provided, funded directly by the First Nation.
The system and material selections for the project were based on providing a durable, sustainable and energy efficient facility within the budgetary constraints. The exterior finishes consist of solar reflective asphalt shingles, Novabrik, and fibre-cement lap siding. Interior walls and ceilings are finished with abuse-resistant gypsum board with CGC Fiberock VHI panels on walls in typical high abuse areas such as the gymnasium, locker rooms, corridors, and washrooms. All gypsum board and abuse-resistant panels contain a minimum 96% recycled content. Flooring, with the exception of the gymnasium, is seamless linoleum having 35% recycled content. The in-slab heating system with propane-fired boilers provides efficient heat.
The environmentally friendly and sustainable design is accentuated by the 10 kw photo voltaic roof mounted grid-tie solar array. The system feeds the generated power back to the hydro grid and the 20-year agreement with the hydro supplier will supplement the First Nation's income.
Project Details:
- Client: BZA First Nation
- Project Size: 1056 s.m. G.F.A.
- Project Value: $2,830,000
- Contractor: Per Hol Construction Ltd.
- Completed: July 2011
- Location: MacDiarmid, ON
Click to enlarge
H. Bradford Green Architect Inc. was retained by PerHol Construction Ltd. to provide the architectural design for the new accessible library addition to the existing municipal building in Oliver-Paipoonge Township. The existing library was operating on the second floor of the existing building and was not accessible to people with disabilities.
The new 1,831 s.f. addition, like the existing municipal building, is a pre-engineered steel building with split-faced concrete block to approx. nine feet above grade, with prefinished metal cladding above.
The interior consists of a spacious lobby providing barrier-free access to the existing building, the new 1,490 s.f. library and a new barrier-free unisex washroom. The clerestorey glazing allows natural lighting without restricting use of the interior wall space.
This concept was selected by the Municipality as it provides them with a more user-friendly facility and, as expected, proved to be a cost effective alternative to providing barrier-free access to the existing library space which would also have entailed an addition to accommodate a lift as well as further renovations to address barrier-free washroom facilities. Ready access to the unisex washroom for users of the municipal outdoor rink and soccer field on the site is an additional bonus.
Project Details:
- Client: PerHol Construction Ltd.
- Project Size: 1,831 sq. ft.
- Project Value: $300,000
- Contractor: PerHol Construction Ltd.
- Completed: February 2010
- Location: Oliver-Paipoonge Township
Click to enlarge
H. Bradford Green Architect Inc. was retained by Lakehead Public Schools to design new hardwood sports floors for both Hammarskjold High School and Westgate C. & V.I.. The project scope also included refinishing the existing hardwood stage flooring at Hammarskjold High School and new telescopic bleachers for Westgate C.&V.I
While different floor systems were required for each site to suit the depth of the existing floor slab depressions, in each case an anchored and ventilated shock absorbing system with 20 mm thick hard maple strip flooring was specified and installed.
The Hammarskjold gymnasium has painted game lines for one main and two secondary basketball courts, one main and two secondary volleyball courts, four main and six secondary badminton courts.
The Westgate gymnasium has painted game lines for one main and two secondary basketball courts, one main and two secondary volleyball courts, and six badminton courts.
Project Details:
- Client: Lakehead Public Schools
- Project Size: 1,282 s.m. G.F.A
- Project Value: $304,500
- Contractor: Rossdale Renovations Ltd.
- Completed: August 2009
- Location: Thunder Bay, Ont.
Click to enlarge
H. Bradford Green Architect Inc. was engaged by the contractor, Tom Jones Corp., to provide design and contact administration services for a leasehold improvement to accomodate the St. Joseph's Care Centre in Victoriville Mall. The new facility consists of approximately 2,200 s.m. (23,706 s.f.) of floor space over two storeys with elevator access for the second floor level.
This undertaking involved close liason with the St. Joseph Care Group staff in developing the conceptual layout. Several design meetings were held with administration and staff during this process. The end result was a consensus layout that satisfied the needs of all stakeholders.
Project Details:
- Client: St. Joseph's Care Group
- Project Size: 2,200 s.m. G.F.A.
- Project Value: $2,300,000
- Contractor: Tom Jones Corp.
- Completed: October 2007
- Location: Thunder Bay, On
Click to enlarge
H. Bradford Green Architect Inc. was retained by Tom Jones Corp. in 2006 to provide architectural design services to develop the proposed conceptual site and building designs for the new O.P.P. Detachment in Greenstone Ontario.
While our client was unsuccessful with their submission for this design build project, the proposed design was for a 1265 s.m. facility with office space, holding cells and vehicle storage. The building frame was designed as a steel post and beam frame with stud wall infill on a slab-on-grade foundation. Skylights provided natural daylight for interior areas.
The proposed site was 1.31 ha (3.25 acres) with front and rear access. A twelve stall visitor's parking area, including 1 barrier-free stall was incorporated along the front of the building providing convenient access to the main entrance. A twenty-six stall staff parking lot along the east side provided convenient access to the staff entrances.
Project Details:
- Client: Tom Jones Corporation
- Project Size: 1,265 s.m. G.F.A.
- Project Value: n/a
- Contractor: n/a
- Completed: n/a
- Location: Greenstone, On
Click to enlarge
Due to increased enrollment the Pic Mobert First Nation retained H. Bradford Green Architect Inc. in the summer of 2003 to design and tender a 3 classroom addition to their existing school.
After a successful fall tender, a credit was obtained from the successful bidder for winter construction costs and construction postponed to the spring of 2004. This provided the Contractor with the winter to shop assemble the exterior walls in ready-to-erect panels and organize delivery of materials to ensure a timely construction schedule in the spring. During construction it was determined that the existing septic field was below the water table (At the First Nation's instruction, the original school had been connected to an existing spetic tank and tile bed to control costs). The First Nation then instructed HBG to provide a design and isssue a change to replace the entire existing septic field with new single raised field. Further inspection also revealed that the existing septic tank had failed and would have to be replaced. Even with these setbacks the facility was ready for occupancy in time for the 2004 school year.
Project Details:
- Client: Pic Mobert First Nation
- Project Size: 3,600 sq. ft.
- Project Value: $767,290
- Contractor: Finn Way General Contractor Inc.
- Completed: September 2004
- Location: Mobert, Ont.
Click to enlarge
The firms of H. Bradford Green Architect Inc. and ANO Architects Inc. with UMA Resource Engineering combined to meet the needs of the Fort Albany First Nation in the design and tender of an Education and Community Complex.
This 54,000-sq.ft. facility was designed for a community of 900 on the James Bay Coast. The new school accomodates up to 333 Kindergarten to Grade 12 students. The school contains a Day Care, two kindergartens, 11 classrooms and rooms for multi-purpose use, library/resource centre, auditorium/gymnasium, gym support, home economics, industrial arts, science administration, staff, educational storage and health. There is also a classroom dedicated to Post-Secondary Education.
The school is more than simply a box to house students; it acts as a focus for the community. It will also allow families who have moved away to be with their children while they receive secondary education to return home. In this way, the education complex is envisioned as more of a community learning centre with various groups sharing facilities through appropriate design and after-hours scheduling.
The main corridor follows a gentle curve, creating interest and avoiding an otherwise straight and boring hallway. The structure of the school is exposed, revealing the Glue-laminated wood columns and beams giving the interior a warm, friendly atmosphere. A central story-telling area outside of the Resource center acts as an interior focal point for the school upon entering the main entrance.
The exterior courtyard will become a focus for the community and the school. The landscaping is as unique as the school. A wood boardwalk surrounds a fire pit, and coloured concrete walkways lead to this outdoor ceremonial space. Overhead, a stainless steel cable 'dream catcher' is suspended on specially designed timber poles. Undulating concrete retaining walls suggest water of the nearby Albany River and mark the transition of grade down to a series of stone mounds created from local river stone. This exterior space can be used year-round by both school and community.
The Community Hall was incorporated into the building by using the ceiling of the programmed space below as a floor and the roof of the Gym and Shop area above. By carefully designing and locating the Community Hall we were able to provide the maximum amount of space for the limited funding available for that element. This space looks into the Gym and is available for use during tournaments, Feasts and Festivals.
The Broad Base Technology area will be programmed for all levels of education including Post-Secondary. This area serves age appropriate groups within the school in addition to providing Post-Secondary training for students, eliminating necessity of leaving the community.
Project Details:
- Client: Fort Albany First Nation
- Project Size: 54,000 sq. ft.
- Project Value: $14,000,000
- Contractor: Penn-Co Construction
- Completed: November 2001
- Location: Fort Albany First Nation
Click to enlarge
The Pic Mobert First Nation had a particularly difficult situation given that their school had been lost to fire and the children were being bussed to a school 50 miles away in Marathon.
H. Bradford Green Architect Inc. was awarded the design contract for the school in Aug. 1997, the school was tendered in Oct. 1997 (under budget) and was completed and ready for occupancy for April, 1998.
A special footing detail allowed the shell to be enclosed permitting work to continue inside. The floor of the school was poured once the exterior shell was weather-tight. An in-slab heating system was used to maximize the comfort for the students and teachers alike.
This reflects H. Bradford Green Architect Inc.'s ability to provide both quick response and cost-conscious design.
Project Details:
- Client: Pic Mobert First Nation
- Project Size: 7,500 sq. ft.
- Project Value: $950,000
- Contractor: Gateway Contractors
- Completed: April 1998
- Location: Pic Mobert First Nation
Click to enlarge
The Faculty of Education is an extremely valuable program for Lakehead University with as many as 2400 applications for the 250 available spots. This demand required the building to be renovated and expanded.
The ground floor of the addition houses a new library for the Faculty. The existing library was then converted to classroom space. The second floor of the addition was developed into office/ administration space. A new elevator made the entire building handicapped accessible.
The prominence of the building on the approach to the campus demanded an updated aesthetic. Windows matching the proportions of the addition were used in the renovation of the existing building. The effect is to both update the building and form a cohesive building image.
The tender was enough under budget to permit the replacement of windows on the south elevation, a phase that was anticipated to have to wait until the next fiscal year.
Project Details:
- Client: Lakehead University
- Project Size: 8,000 sq. ft.
- Project Value: $1,200,000
- Contractor: Whitehall Construction
- Completed: June 1995
- Location: Thunder Bay, On
Click to enlarge
The J.J. Kelso Centre is a secure custody building for young offenders comprising an 18 unit residence with support facilities creating a self-contained living environment. The complex includes administrative, recreational, classroom, dining and food preparation components.
The Centre was the first Young Offenders facility delivered by COMSOC, the usual provider at the time was the Ministry of Corrections. The project was completed at two-thirds of the cost typical for similar facilities in Ontario.
As a secure facility the project was designed under O.B.C. "B-1" classification with it's high level of life safety; with special attention to fire resistance requiring non-combustible construction and a fire suppression sprinkler system.
The challenge for this project was to create a more residential atmosphere in a secure detention facility. The resulting design was organized as a series of "Home Units" where the individual detention rooms cluster around a shared lounge area.
Project Details:
- Client: W.W. Creighton Centre
- Project Size: 16,000 sq. ft.
- Project Value: $3,000,000
- Contractor: Gateway Contractors
- Completed: November 1991
- Location: Thunder Bay, On
Click to enlarge


