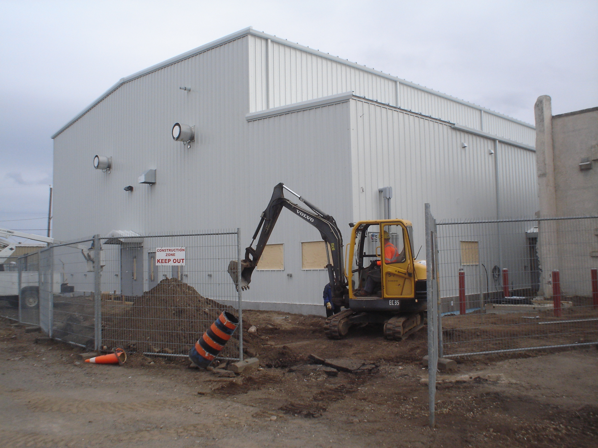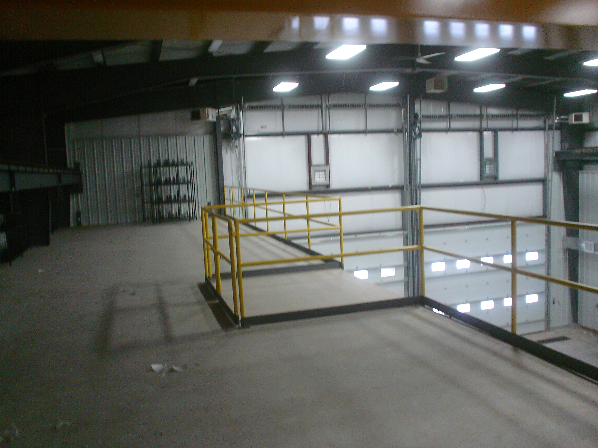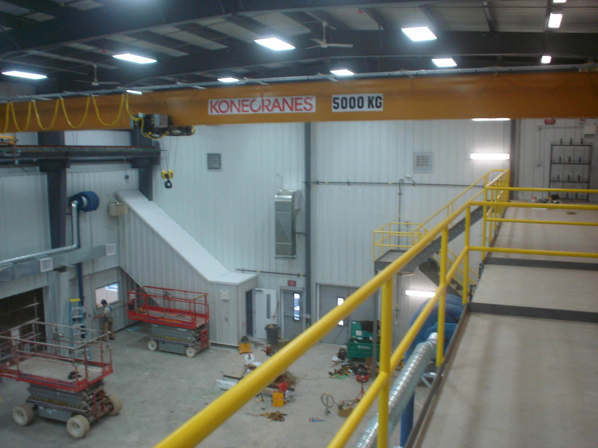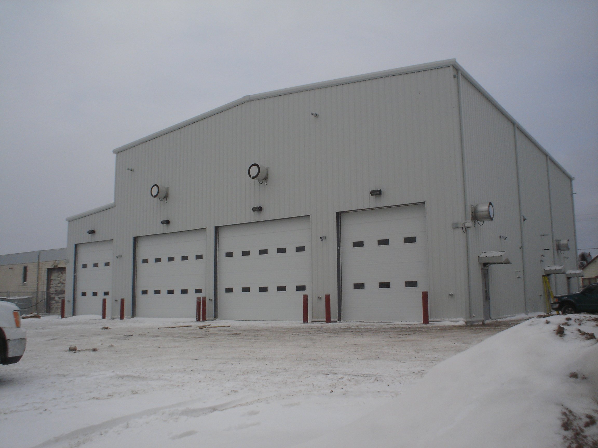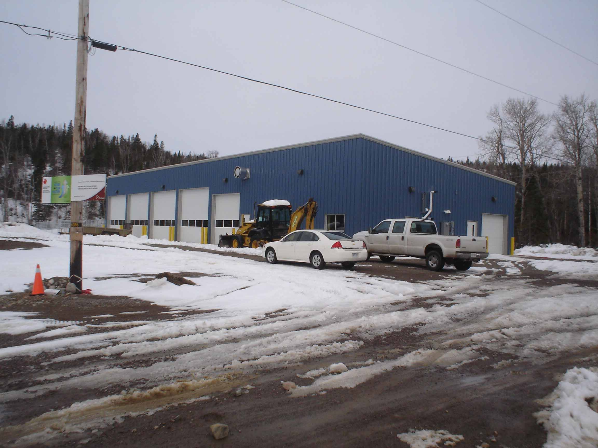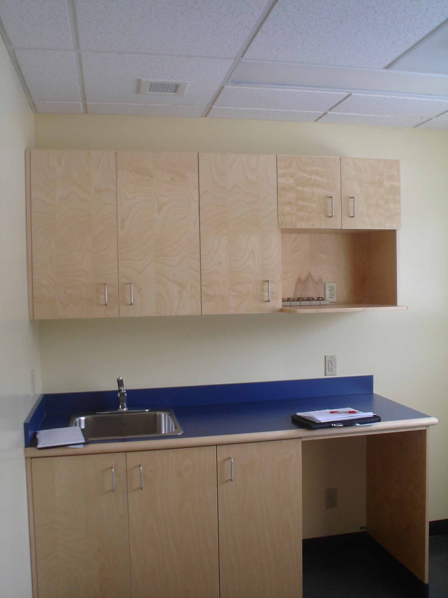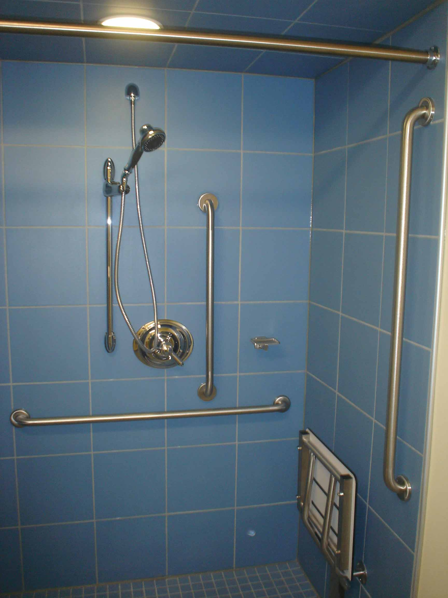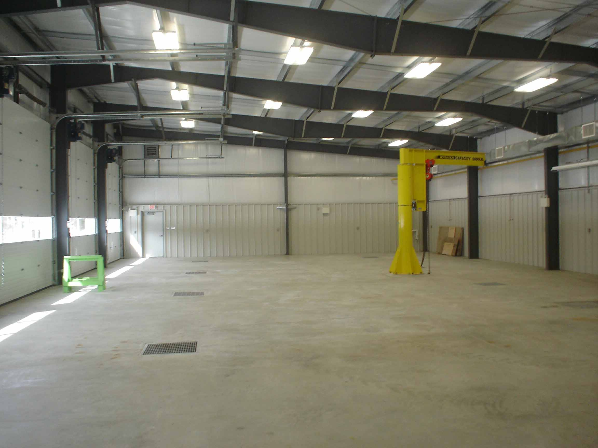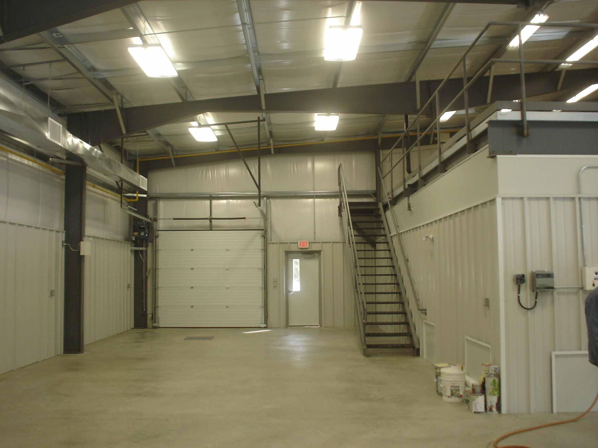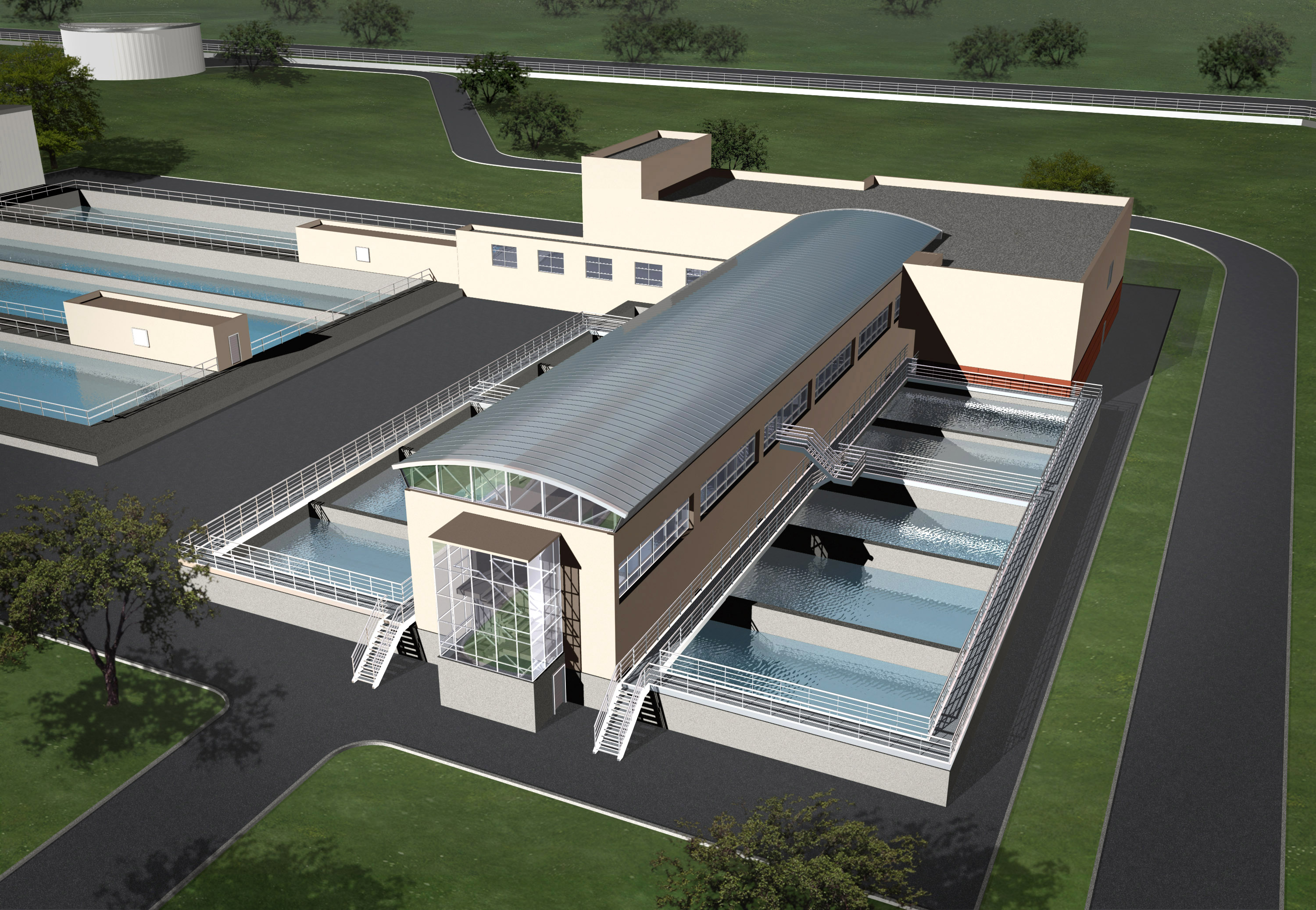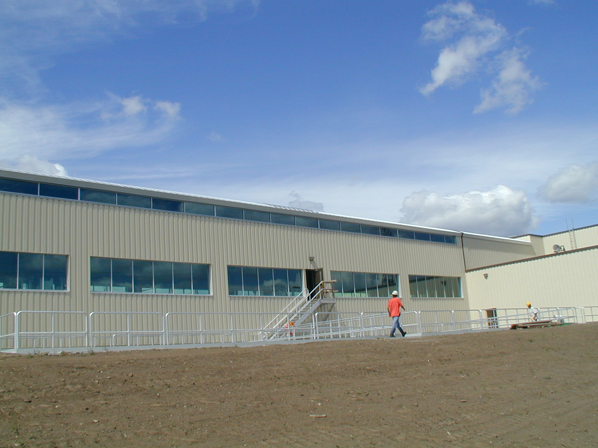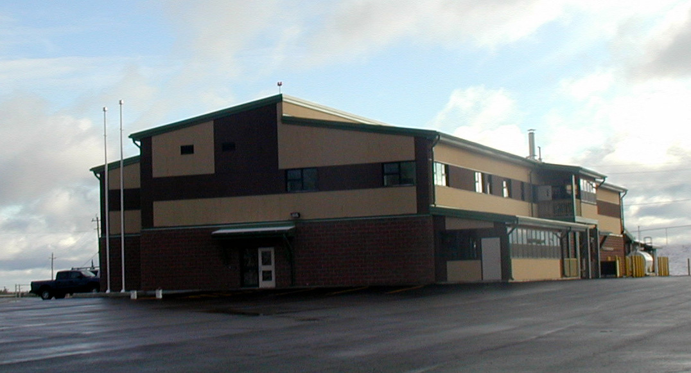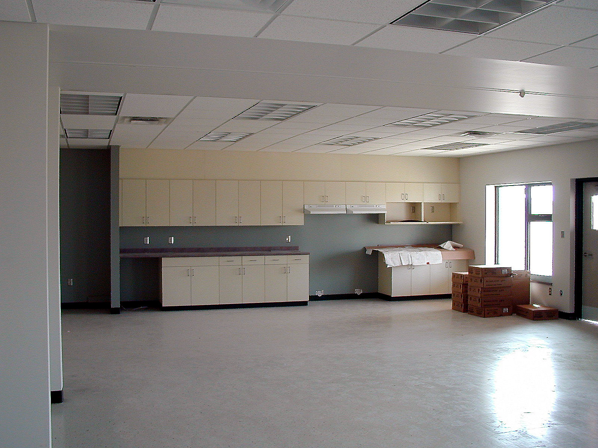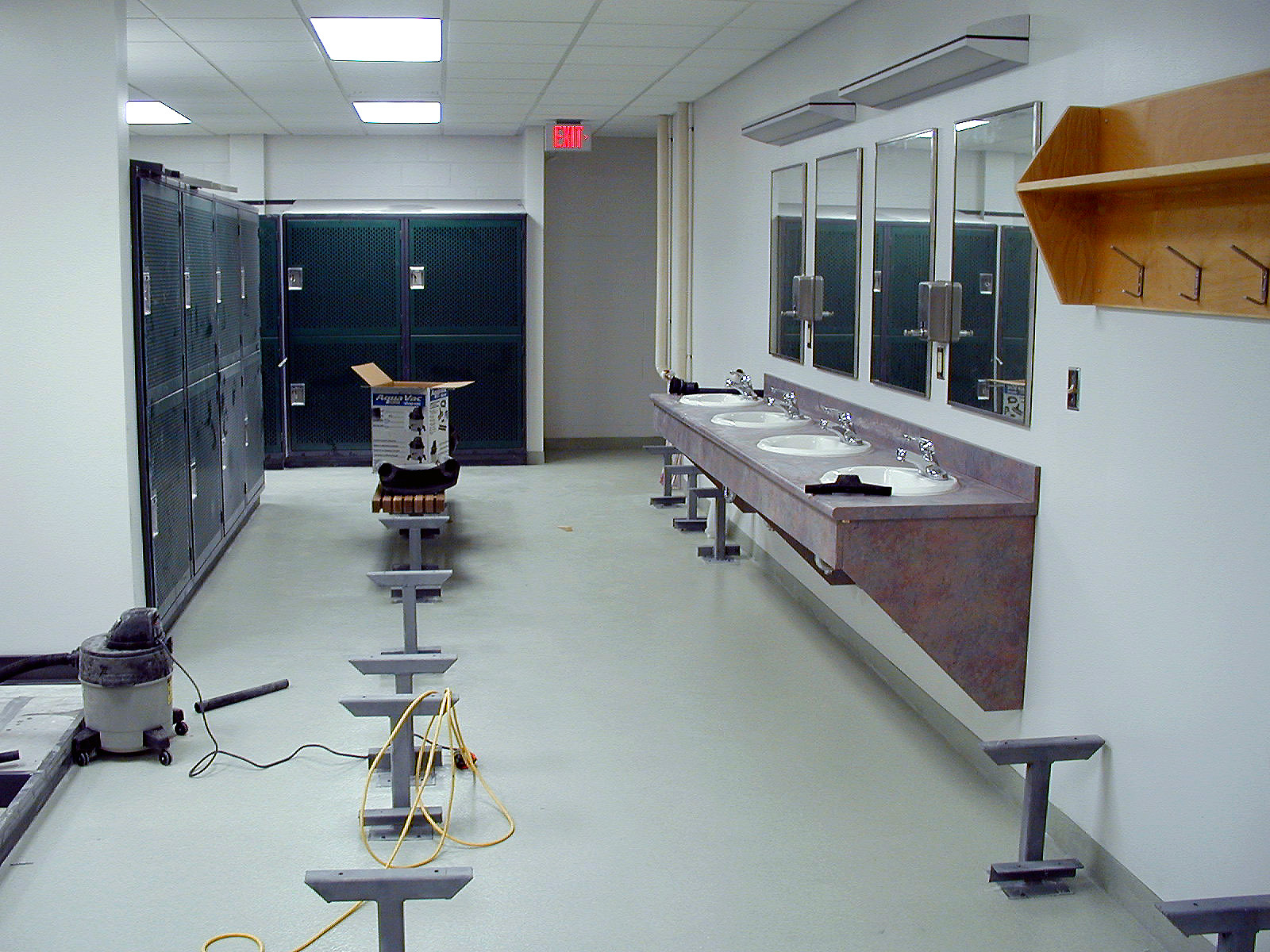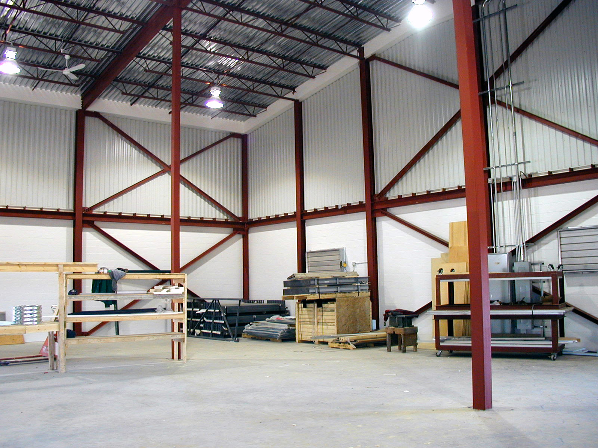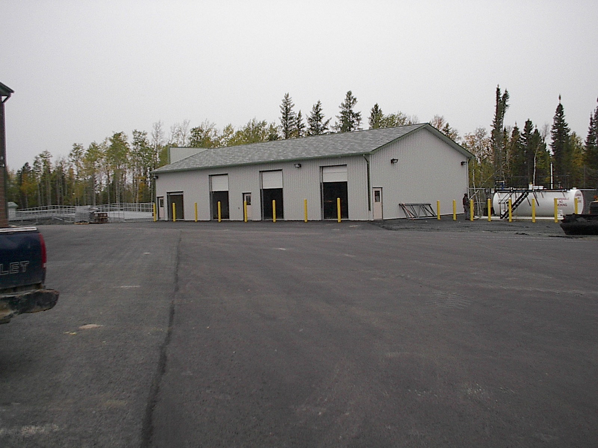Industrial Projects
Below are some of our projects from the industrial sector.
H. Bradford Green Architect Inc was retained by Tom Jones Corporation to design a New Maintenance Garage for Thunder Bay Hydro Electricity Distribution Inc.
The 728 s.m. facility contains four service bays in the main garage area, a welding bay, a wash bay, and mezzanine storage. The barrier-free office area houses a private office, lunchroom, locker room, and washroom/shower room, laundry room. The mechanical/ electrical room is located on a partial second floor above the office area. A 5,000 kg overhead rail crane serves the main garage and storage mezzanine: while a 1,000 kg column mounted jib crane serves the welding bays.
The pre-engineered building shell, with RSI 3.5 (R20) insulation provides a suitable blend of durability and efficiency. HVAC systems include an air handler with hydronic heating coil and an HRV to serve the office area, gas fired unit heaters in the garage bays and a gas fired air handler for the make-up air system with gas fired condensing boilers, a gas fired air handler and an HRV.
Construction of this design-build project as successfully completed in December 2013.
Project Details:
- Tom Jones Corporation
- Project Size: 728 s.m.
- Project Value: $3,081,000
- Contractor: Tom Jones Corporation
- Completed: December 2013
- Location: Thunder Bay, ON
Click to enlarge
H. Bradford Green Architect Inc was retained by The Township of Schreiber to design a new Public Works Garage for the municipality.
The 576 s.m. facility contains five service bays, one storage bay and a 79 s.m. office area with storage mezzanine above. The barrier-free office area houses a private office, lunchroom, locker room, washroom/shower room, laundry room and the mechanical/ electrical room. A floor mounted jib crane serves two of the service bays.
The pre-engineered building shell, with RSI 3.5 (R20) insulation provides a suitable blend of durability and efficiency. HVAC systems include hydronic in-slab heating system with propane fired condensing boilers, a propane fired air handler and an HRV.
The facility also includes a 465 s.m. secure outdoor storage compound.
Project Details:
- Client: Township of Schreiber
- Project Size: 576 s.m.
- Project Value: $870,000
- Contractor: Norall Group Inc.
- Completed: March 2011
- Location: Schreiber, ON
Click to enlarge
In January 2000,The City of Thunder Bay engaged Reid Crowther and Partners Ltd. (Earth Tech), in association with Wardrop Engineering, for the design of the secondary upgrade to the Atlantic Avenue Water Pollution Control Plant.
H. Bradford Green Architect was engaged to provide architectural input, from massing to material selection, and building envelope considerations.
The process-driven nature of the facility governed much of the form of the complex, however an opportunity existed to make a feature out of the main gallery between the exterior tanks. A barrel vaulted roof in structural steel open web steel joists lit at the sides and end creates a light and airy roof that will allow daylight into the upper gallery.
Careful selection of material has been done in order to ensure long-term maintenance and operational savings. Fibre-reinforced aggregate panels are part of a durable, quickly installed exterior system that protects areas subject to direct physical contact. Metal panel systems, common to large scale industrial projects, are selected with considerations of the profile, base metal thickness and colour system as appropriate.
Project Details:
- City Of Thunder Bay Wastewater Pollution Control Plant
- Project Size: 35,000 sq ft.
- Project Value: $54,000,000
- Contractor: N.A.C.
- Completed: February 2006
- Location: Thunder Bay, ON
Click to enlarge
Due to the antiquity and poor condition of their facilities on Pickle Lake and at the Pickle Lake Airport, The Ministry of Natural Resources, through Ontario Realty Corporation, retained the services of H. Bradford Green Architect Inc. + ANO Architects Inc. to design and tender a new Fire Attack Base to be constructed at the Pickle Lake Airport which would enable them to consolidate their operations and efficiently base their Ontario fire fighting operations in Pickle Lake, Ontario.
The 1,179 sq. m. main building has an attractive maintenance free exterior through the incorporation of concrete brick and two-tone "Granex" panel finishes. The main floor consists of a lunch/training room and locker/shower room for fire crews as well as ample warehouse space. The partial second floor, which is served by a barrier-free lift, houses the facility's office space with additional room for future expansion. The second floor level also includes a lounge c/w screened porch, office and prone rooms for pilots to rest and relax when off-duty or on call.
In addition to several buildings for various maintenance and operational functions, the site also includes 4 helipads and an 8,800 sq. m. apron to accommodate 4 water bomber aircraft as well as scout planes.
Project Details:
- Client: Ontario Realty Corporation
- MNR Fire Base
- Project Size: 18,700 sq ft.
- Project Value: $5,538,700
- Contractor: N.D.L. Construction
- Completed: January 2004
- Location: Pickle Lake, ON
Click to enlarge


