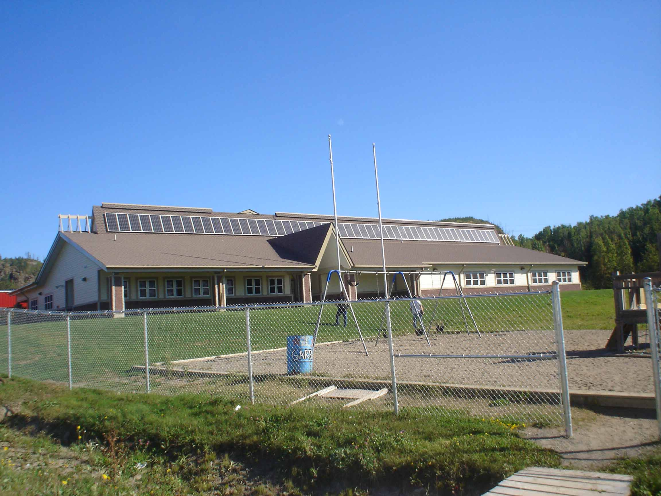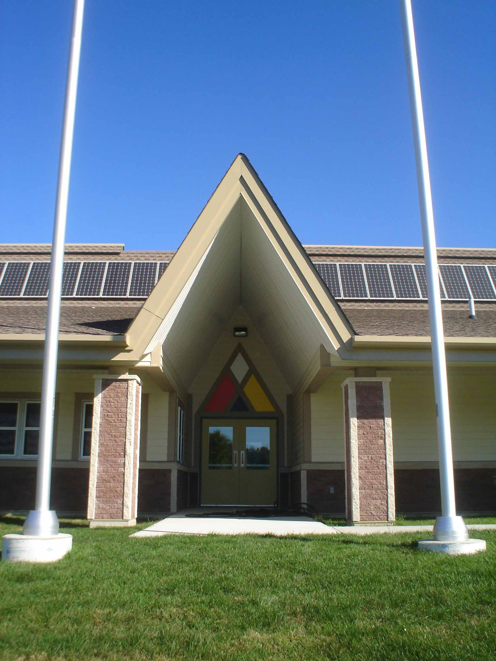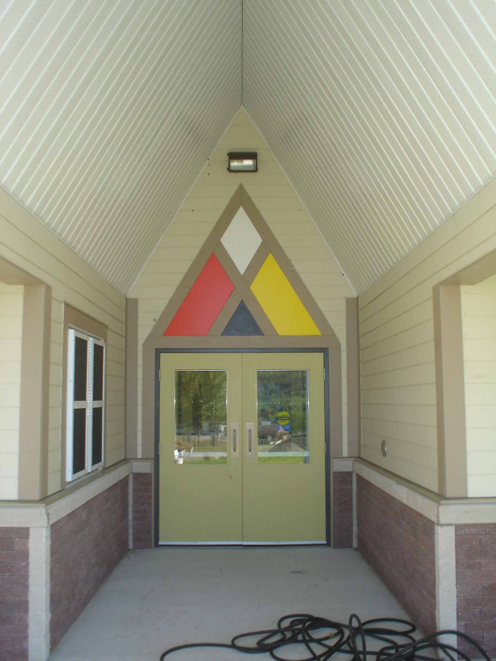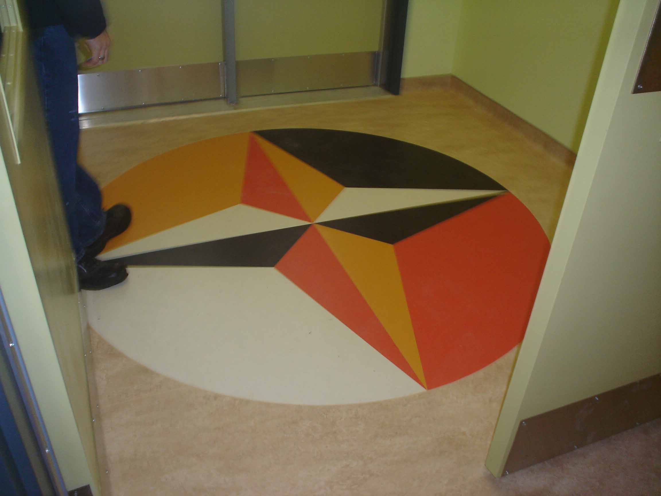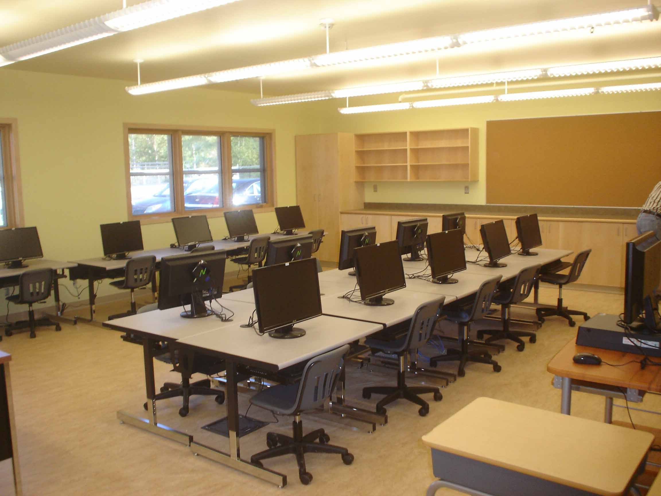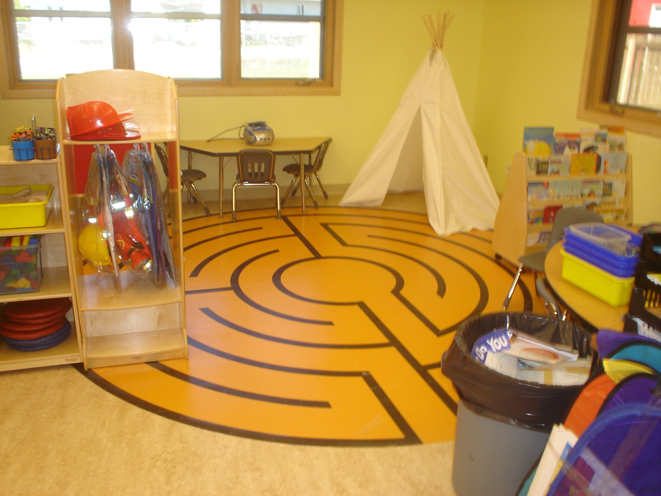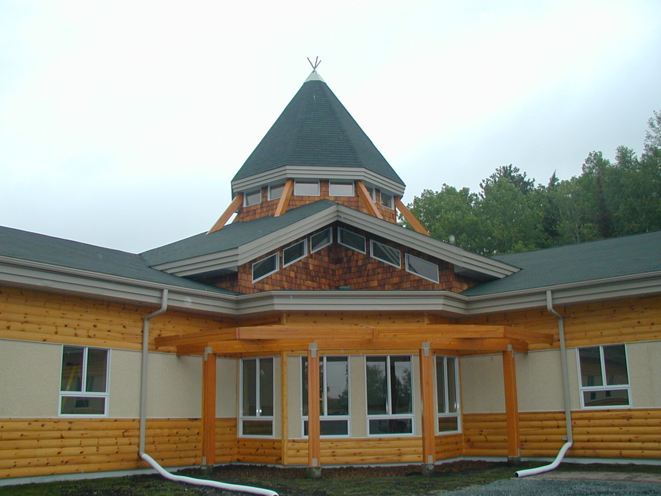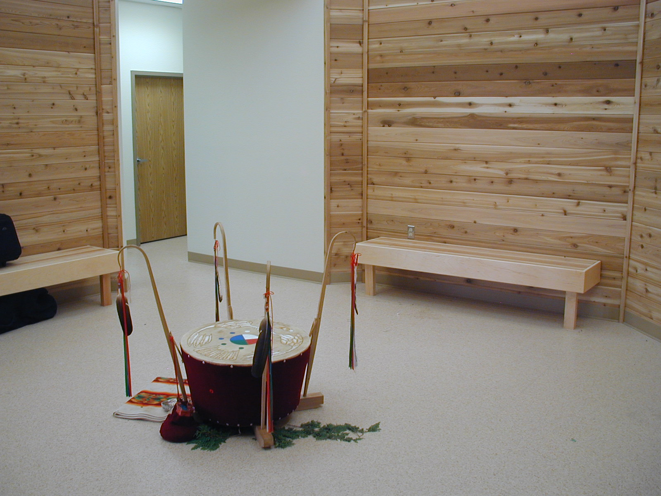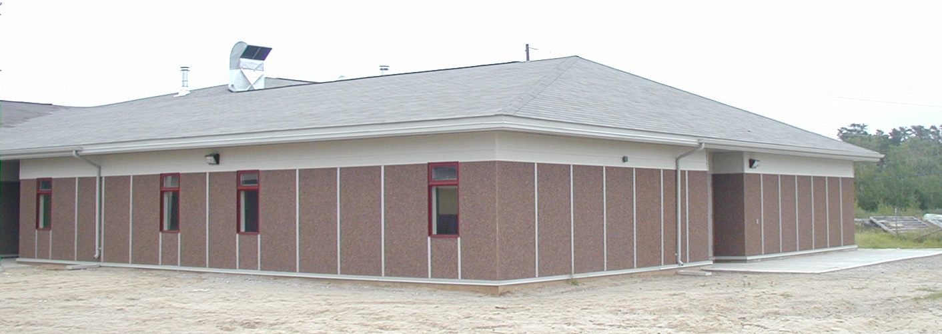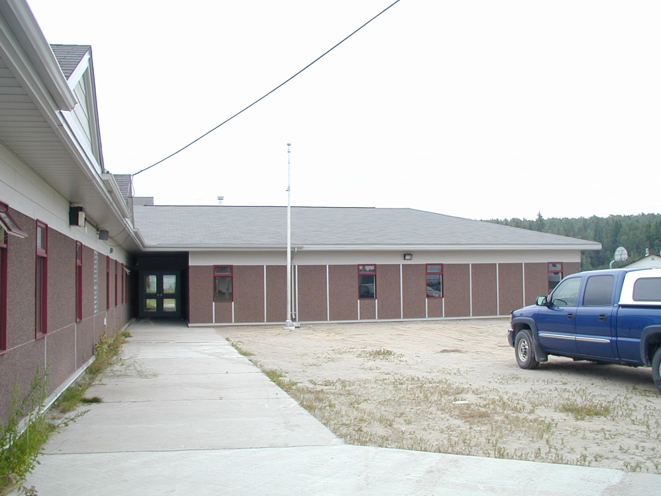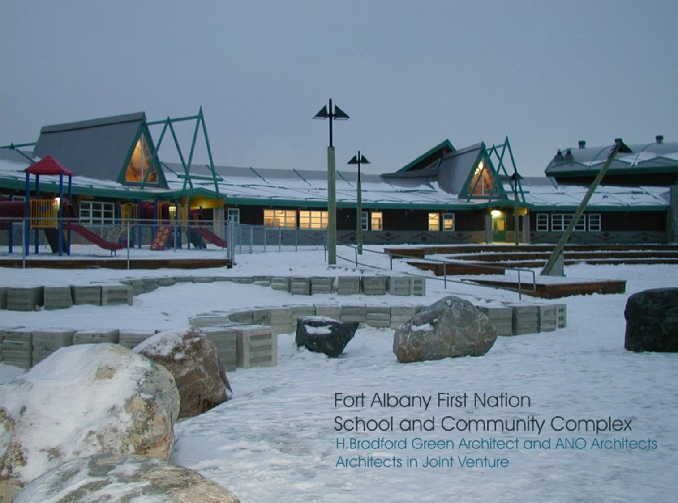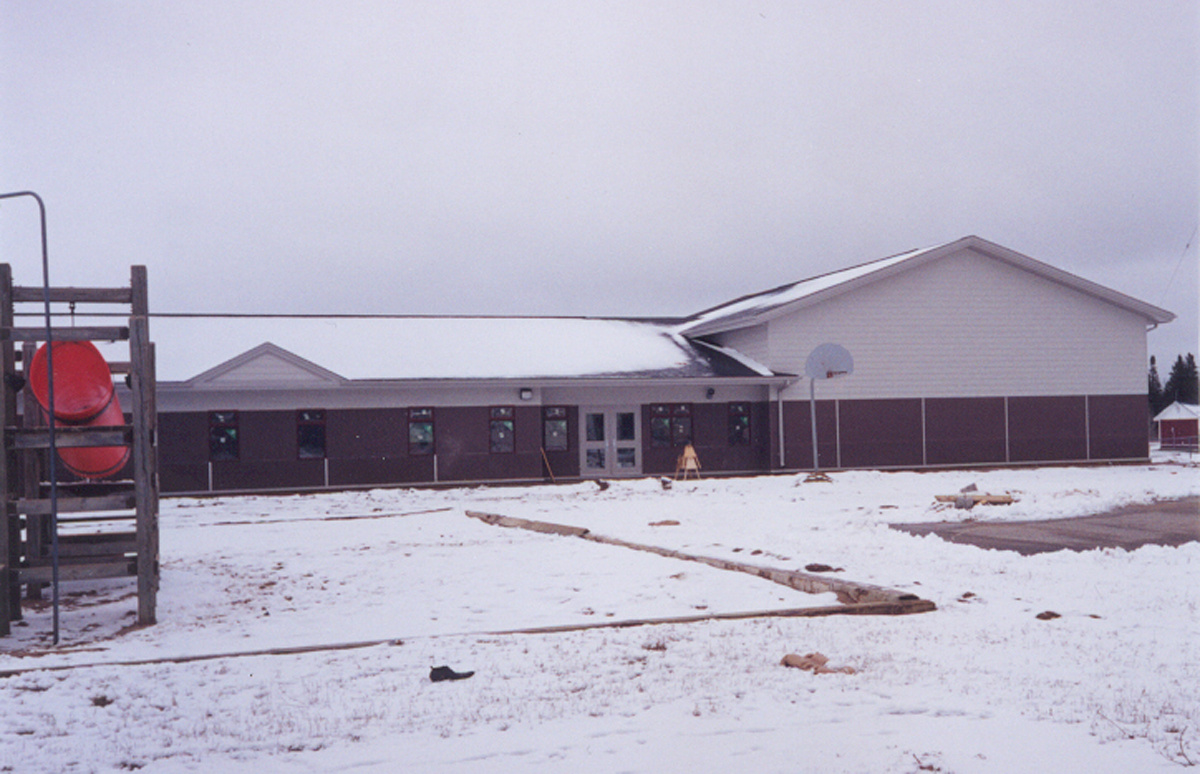First Nations Projects
Below are some of our projects from the First Nations sector.
H. Bradford Green Architect Inc was retained by the BZAFN to design their new elementary school. The new 1056 s.m. facility, which will accommodate kindergarten through Grade 8, is currently under construction and scheduled for completion in time for the commencement of classes in the fall. The new facility consists of administration areas, kindergarten class, two classrooms, Library Resource Room, Commercial Computer Room, storage and service spaces in accordance with INAC Standards. In lieu of the Multi-Purpose Room allowed under the INAC Standards, the BZAFN opted to fund the difference to provide a 250 s.m. gymnasium complete with locker rooms, office and mezzanine storage. A sprinkler system, which was not required by the National Building Code, has also been provided, funded directly by the First Nation.
The system and material selections for the project were based on providing a durable, sustainable and energy efficient facility within the budgetary constraints. The exterior finishes consist of solar reflective asphalt shingles, Novabrik, and fibre-cement lap siding. Interior walls and ceilings are finished with abuse-resistant gypsum board with CGC Fiberock VHI panels on walls in typical high abuse areas such as the gymnasium, locker rooms, corridors, and washrooms. All gypsum board and abuse-resistant panels contain a minimum 96% recycled content. Flooring, with the exception of the gymnasium, is seamless linoleum having 35% recycled content. The in-slab heating system with propane-fired boilers provides efficient heat.
The environmentally friendly and sustainable design is accentuated by the 10 kw photo voltaic roof mounted grid-tie solar array. The system feeds the generated power back to the hydro grid and the 20-year agreement with the hydro supplier will supplement the First Nation's income.
Project Details:
- Client: BZA First Nation
- Project Size: 1056 s.m. G.F.A.
- Project Value: $2,830,000
- Contractor: Per Hol Construction Ltd.
- Completed: July 2011
- Location: MacDiarmid, ON
Click to enlarge
H. Bradford Green Inc. together with the Ojibway of Onigaming First Nation Chief, Council and Project Co-ordinator, Health Canada Representatives and the Matawa Project Management Group have teamed up to create a Multi-Purpose Facility on the Ojibway of Onigaming First Nation. This unique Multi-Purpose Facility will house two community functions, a Health Canada Station and the First Nation administration offices. The intent of the facility is to have the Health Station and administrative offices in close proximity to each other for functional and convenience purposes.
Adhering to the original intent, the design offers separate entrances, parking and services for both sides of the facility, creating the desired separation between the two functions. However, under a central vaulted ceiling space, which housed the council chambers, the two functions are brought together creating an impressive homogenous look to the facility. The overall result is a 1200sq. m. wood framed assembly which celebrates the character and community of this Northern Ontario, Ojibway First Nation.
Project Details:
- Client: Onigaming First Nation
- Project Size: 12,000 sq. ft.
- Project Value: $2,200,000
- Contractor: Jarnel Contracting
- Completed: February 2006
- Location: Onigaming, ON
Click to enlarge
Due to increased enrollment the Pic Mobert First Nation retained H. Bradford Green Architect Inc. in the summer of 2003 to design and tender a 3 classroom addition to their existing school.
After a successful fall tender, a credit was obtained from the successful bidder for winter construction costs and construction postponed to the spring of 2004. This provided the Contractor with the winter to shop assemble the exterior walls in ready-to-erect panels and organize delivery of materials to ensure a timely construction schedule in the spring. During construction it was determined that the existing septic field was below the water table (At the First Nation's instruction, the original school had been connected to an existing spetic tank and tile bed to control costs). The First Nation then instructed HBG to provide a design and isssue a change to replace the entire existing septic field with new single raised field. Further inspection also revealed that the existing septic tank had failed and would have to be replaced. Even with these setbacks the facility was ready for occupancy in time for the 2004 school year.
Project Details:
- Client: Pic Mobert First Nation
- Project Size: 3,600 sq. ft.
- Project Value: $767,290
- Contractor: Finn Way General Contractor Inc.
- Completed: September 2004
- Location: Mobert, Ont.
Click to enlarge
The firms of H. Bradford Green Architect Inc. and ANO Architects Inc. with UMA Resource Engineering combined to meet the needs of the Fort Albany First Nation in the design and tender of an Education and Community Complex.
This 54,000-sq.ft. facility was designed for a community of 900 on the James Bay Coast. The new school accomodates up to 333 Kindergarten to Grade 12 students. The school contains a Day Care, two kindergartens, 11 classrooms and rooms for multi-purpose use, library/resource centre, auditorium/gymnasium, gym support, home economics, industrial arts, science administration, staff, educational storage and health. There is also a classroom dedicated to Post-Secondary Education.
The school is more than simply a box to house students; it acts as a focus for the community. It will also allow families who have moved away to be with their children while they receive secondary education to return home. In this way, the education complex is envisioned as more of a community learning centre with various groups sharing facilities through appropriate design and after-hours scheduling.
The main corridor follows a gentle curve, creating interest and avoiding an otherwise straight and boring hallway. The structure of the school is exposed, revealing the Glu-laminated wood columns and beams giving the interior a warm, friendly atmosphere. A central story-telling area outside of the Resource center acts as an interior focal point for the school upon entering the main entrance.
The exterior courtyard will become a focus for the community and the school. The landscaping is as unique as the school. A wood boardwalk surrounds a fire pit, and coloured concrete walkways lead to this outdoor ceremonial space. Overhead, a stainless steel cable 'dream catcher' is suspended on specially designed timber poles. Undulating concrete retaining walls suggest water of the nearby Albany River and mark the transition of grade down to a series of stone mounds created from local river stone. This exterior space can be used year-round by both school and community.
The Community Hall was incorporated into the building by using the ceiling of the programmed space below as a floor and the roof of the Gym and Shop area above. By carefully designing and locating the Community Hall we were able to provide the maximum amount of space for the limited funding available for that element. This space looks into the Gym and is available for use during tournaments, Feasts and Festivals.
The Broad Base Technology area will be programmed for all levels of education including Post-Secondary. This area serves age appropriate groups within the school in addition to providing Post-Secondary training for students, eliminating necessity of leaving the community.
Project Details:
- Client: Fort Albany First Nation
- Project Size: 54,000 sq. ft.
- Project Value: $14,000,000
- Contractor: Penn-Co Construction
- Completed: November 2001
- Location: Fort Albany First Nation
Click to enlarge
The Pic Mobert First Nation had a particularly difficult situation given that their school had been lost to fire and the children were being bussed to a school 50 miles away in Marathon.
H. Bradford Green Architect Inc. was awarded the design contract for the school in Aug. 1997, the school was tendered in Oct. 1997 (under budget) and was completed and ready for occupancy for April, 1998.
A special footing detail allowed the shell to be enclosed permitting work to continue inside. The floor of the school was poured once the exterior shell was weather-tight. An in-slab heating system was used to maximize the comfort for the students and teachers alike.
This reflects H. Bradford Green Architect Inc.'s ability to provide both quick response and cost-conscious design.
Project Details:
- Client: Pic Mobert First Nation
- Project Size: 7,500 sq. ft.
- Project Value: $950,000
- Contractor: Gateway Contractors
- Completed: April 1998
- Location: Pic Mobert First Nation
Click to enlarge


