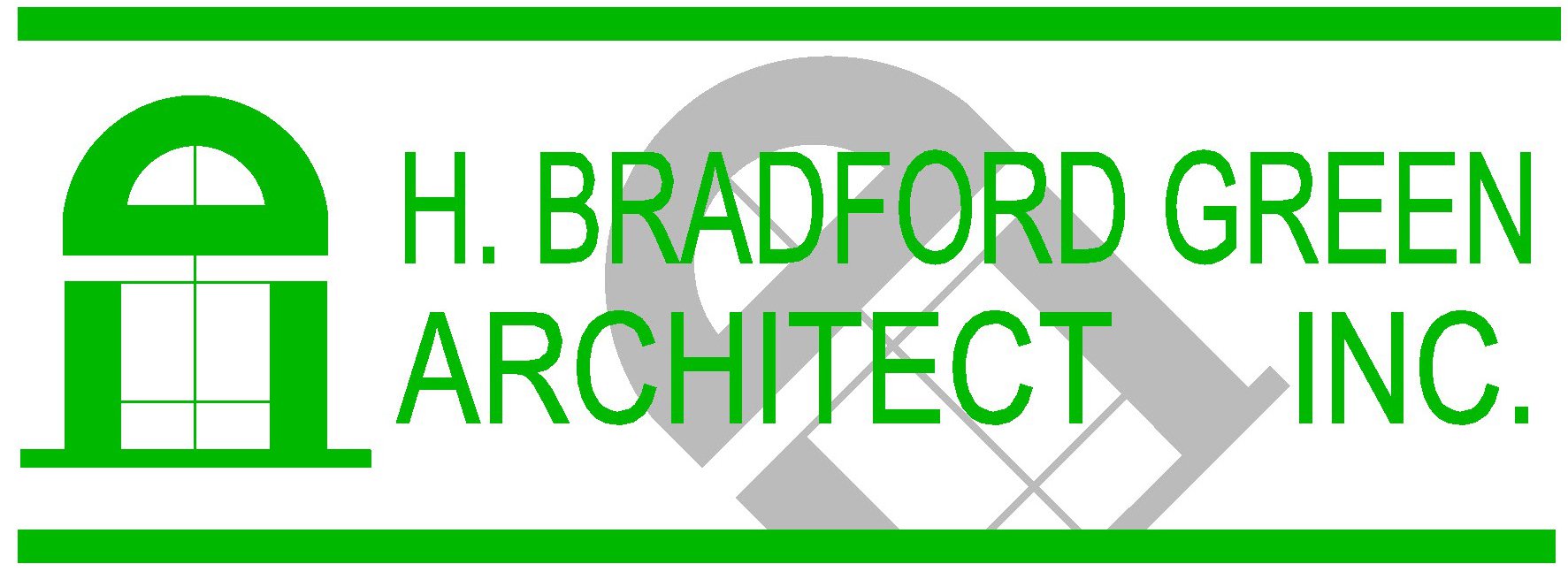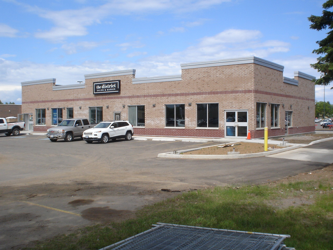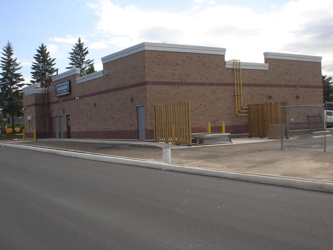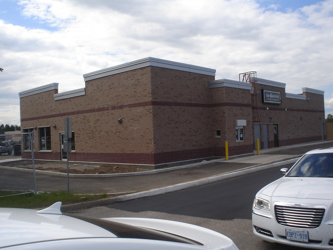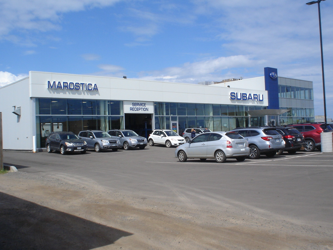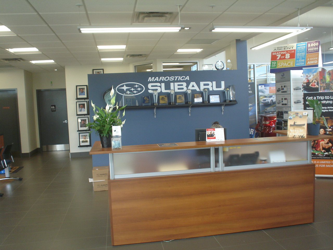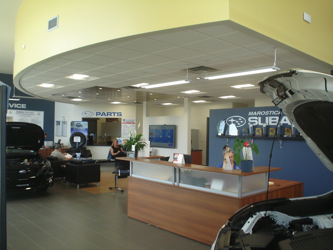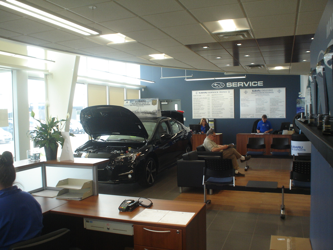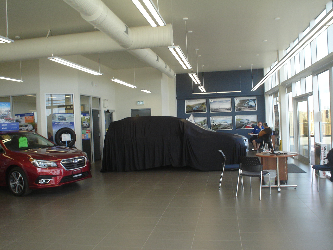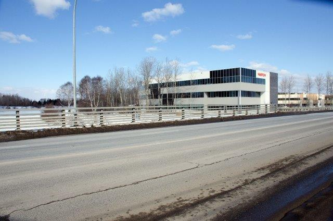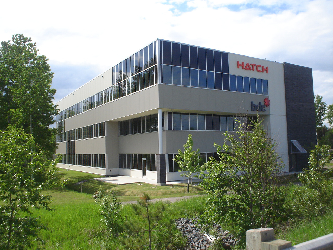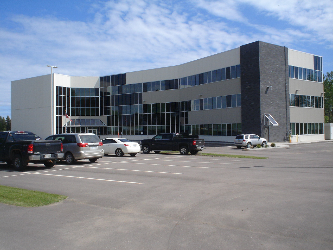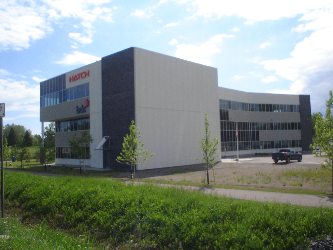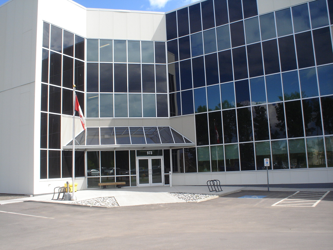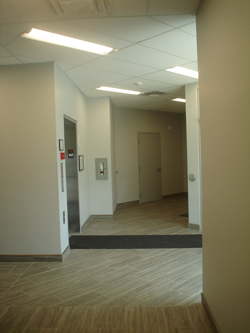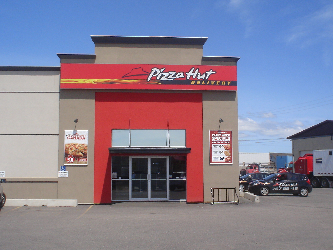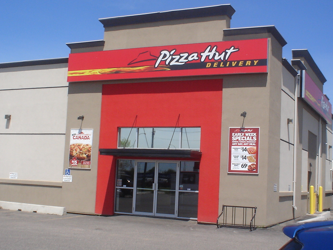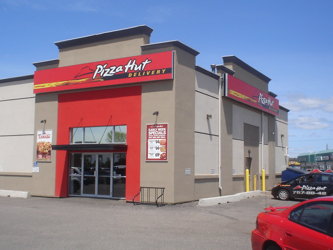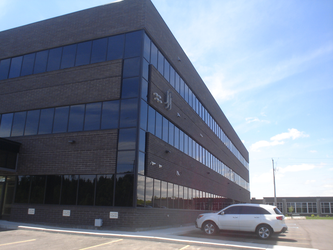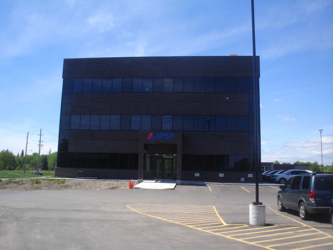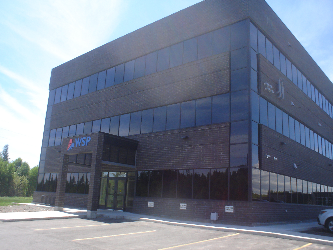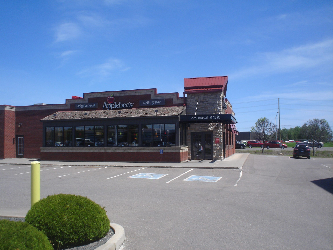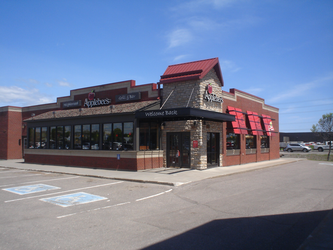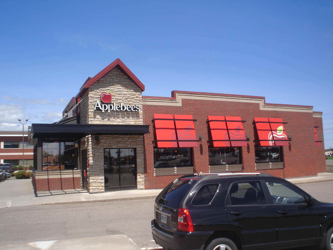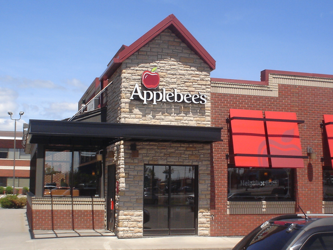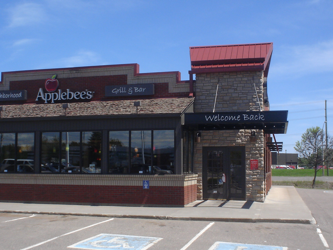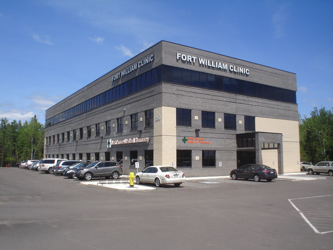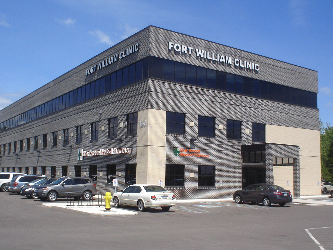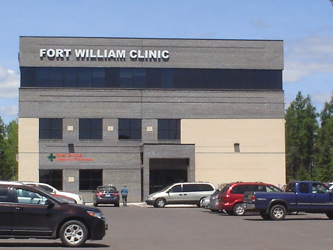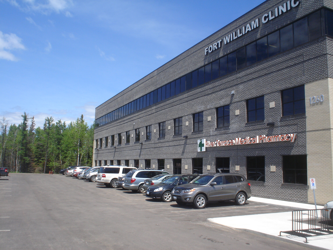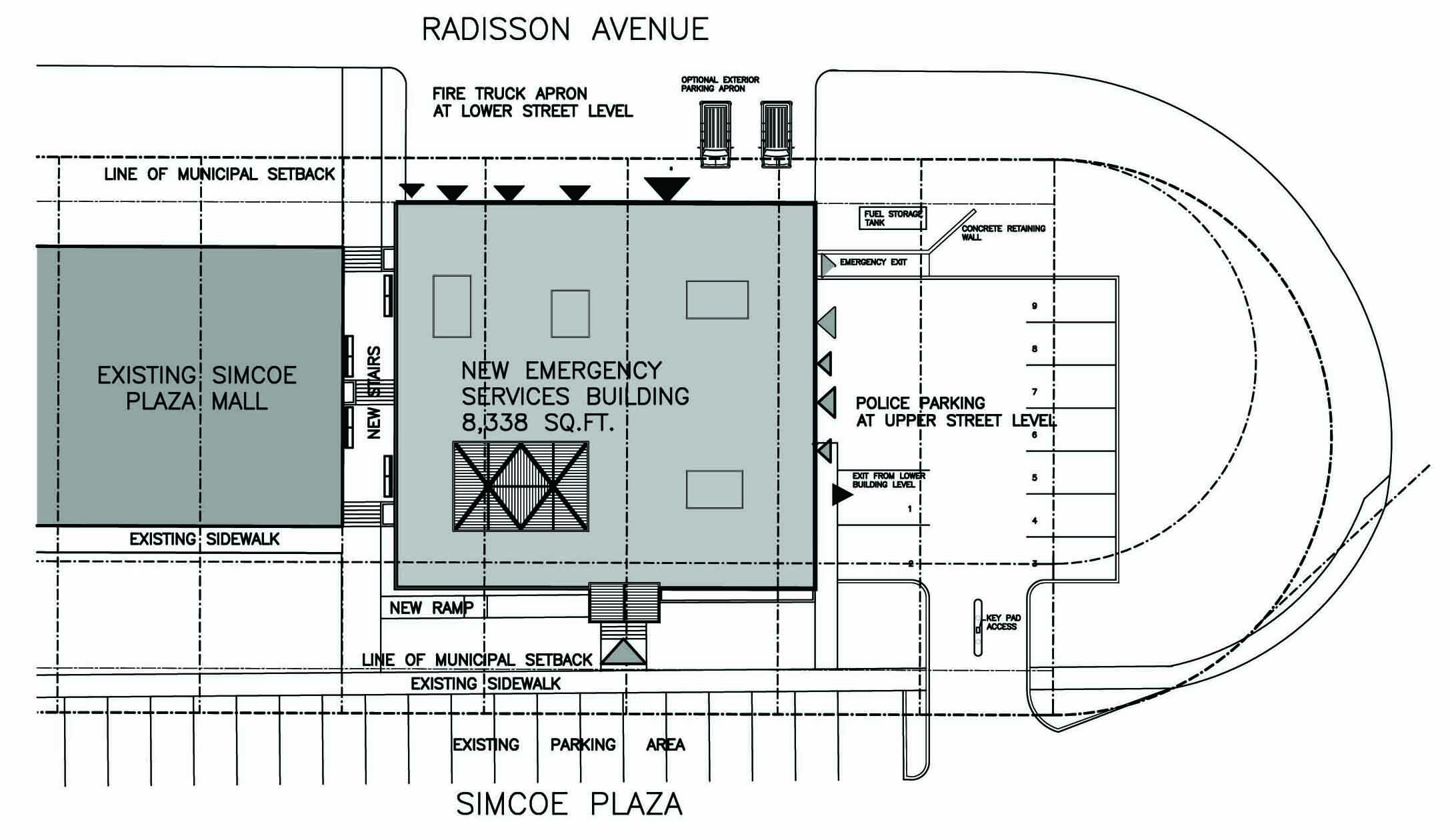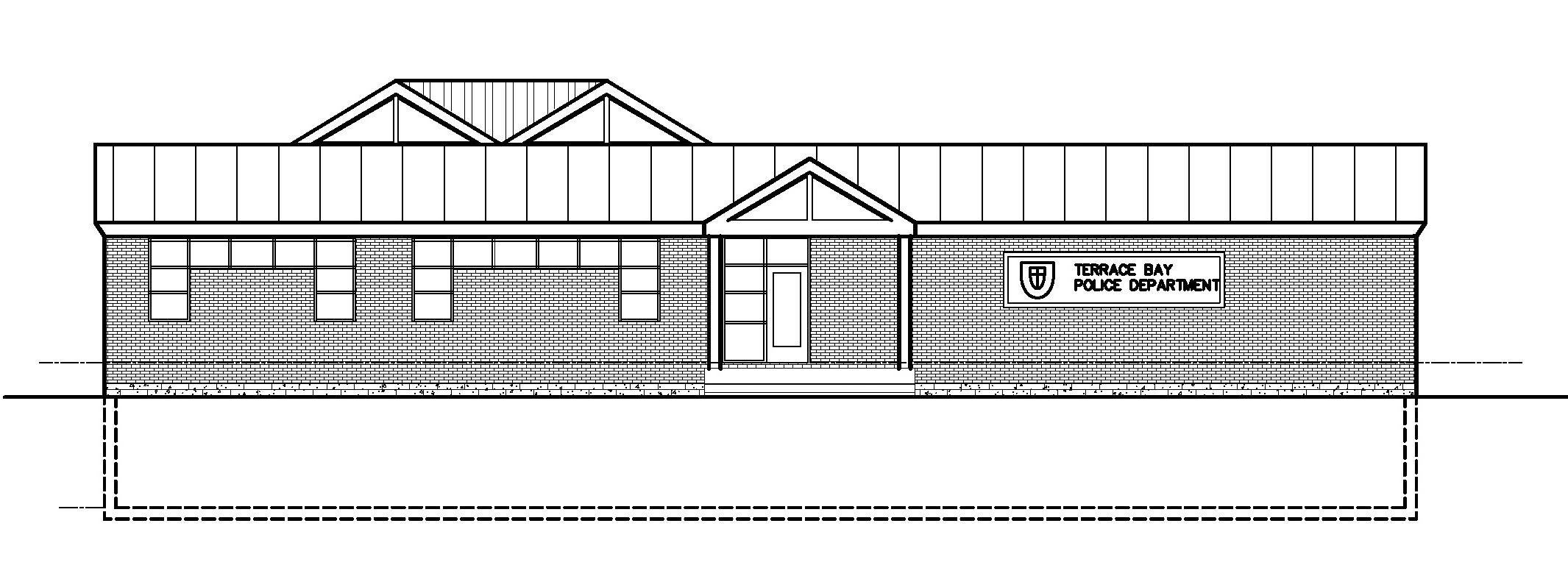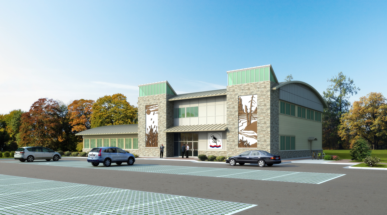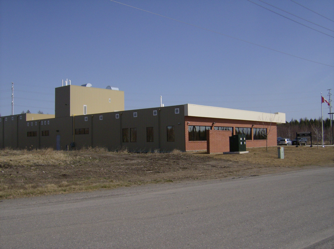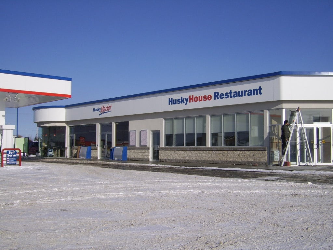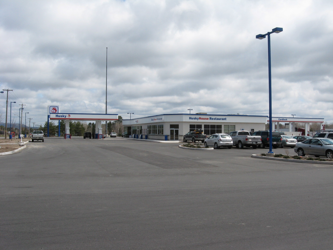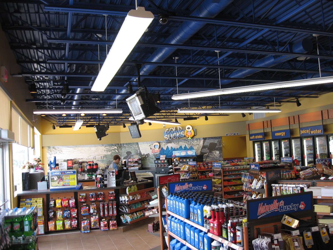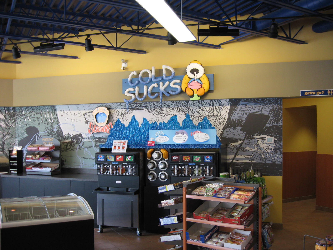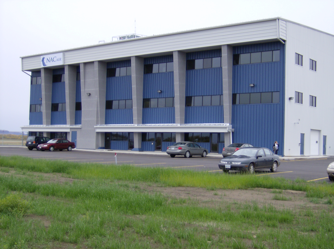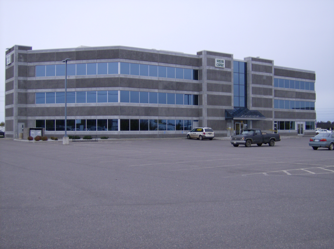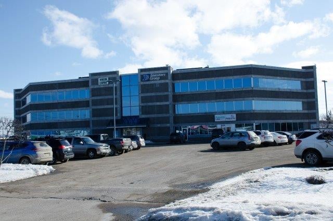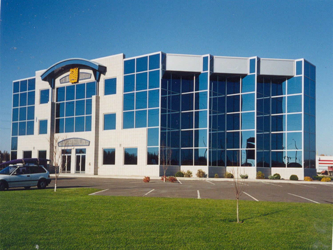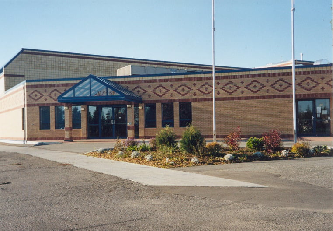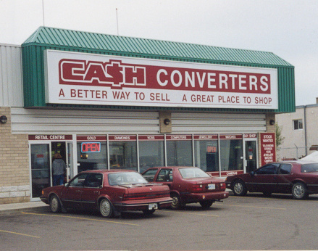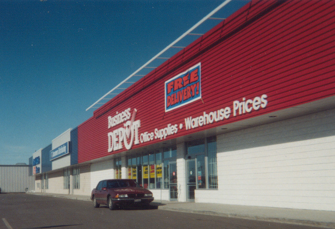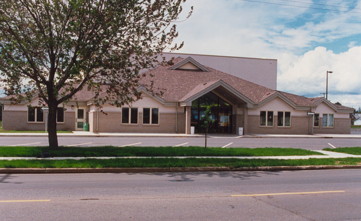Commercial Projects
Below are some of our projects from the commercial sector.
H. Bradford Green Architect Inc. was retained by Bruno’s Contracting Ltd. to design the new 525 s.m. multi-tenanted commercial building located on the site of the Arthur St. Marketplace. The new building is primarily intended for relocation of existing tenants currently located in Arthur St. Marketplace to accommodate the upcoming restructuring of the mall.
The building features three separate tenant spaces. The southerly tenant space faces onto Arthur St., providing excellent exposure, and includes an outdoor patio and drive-thru.
Construction of the base building expected to be completed in the late spring or early summer of 2019.
Project Details:
- Client: Bruno’s Contracting Ltd.
- Project Size: 525 s.m. building
- Project Value: by Owner
- Contractor: Bruno’s Contracting Ltd.
- Completed: under construction
- Location: Thunder Bay, On
H. Bradford Green Architect Inc. was retained by Tom Jones Corporation to design the new Marostica Subaru dealership at 502 – 16th Ave. in Thunder Bay. The 986 s.m. facility has a gross area of 1,196 s.m. spread over the two floors.
Insulated metal stucco textured panels, combined with clear glazing in clear anodized aluminum frames, and aluminum composite panels provide the building exterior with a clean but striking appearance.
Clear glazing and mullionless vertical joints in the curtainwall system provide an abundance of natural daylighting and maximize visibility of the showroom display vehicles.
High efficiency glazing in thermally broken frames, hydronic heating, LED lighting highlight the energy efficient design.
Project Details:
- Client: Marostica Subaru
- Project Size: 986 s.m. building
- Project Value: $3,100,000
- Contractor: Tom Jones Corp.
- Completed: November 2018
- Location: Thunder Bay, On
Click to enlarge
H. Bradford Green Architect Inc. was retained by Riverside South Corporation to design a new office building at 973 Balmoral St. overlooking the McIntyre River. The 1,100 s.m. building has a gross area of 3,352 s.m. spread over the three floors. Strategic design of service and common spaces provide flexibility for each floor to be either single or multi-tenanted.
Insulated metal stucco textured panels, in two contrasting colours, combined with dark tinted glazing in clear anodized aluminum frames, and masonry veneer at the stairwells provide the building exterior with a clean but striking appearance.
High efficiency triple glazing in thermally broken frames, hydronic heating, LED lighting highlight the energy efficient design.
1,950 s.m. of permeable landscaping, including over 200 m. of retention swale, ensure ample storm water retention while landscaped islands in the parking lot provide visual relief to the mass of asphalt paving.
Project Details:
- Client: Riverside South Corporation
- Project Size: 1,100 s.m. building
- Project Value: $6,900,00
- Contractor: PerHol Construction Ltd.
- Completed: August 2017
- Location: Thunder Bay, ON
H Bradford Green Architect Inc. was retained by Thunderhut to design the new Pizza Hut Take-Out and Call-Centre located at 707 Memorial Ave. In Thunder Bay, ON. The facility consists of a 1,663 s.m. pizzeria and 116 s.m. central Call-Centre.
The Pizza Hut Take-Out includes a commercial cooking line, walk-in cooler - freezer and provides seating for nine patrons.
The Pizza Hut Call-Centre accommodates sixteen operators and provides Thunderhut with a centralized administration office for managing their franchises.
Project Details:
- Client: Thunderhut
- Project Size: 283 s.m. renovation
- Project Value: by Owner
- Contractor: Zurkan Contracting
- Completed: November, 2013
- Location: Thunder Bay, ON
H Bradford Green Architect Inc. was retained by Bruno's Contracting Ltd. to design a new office building at 1269 Premier Way in the Innova Park subdivision. The 1,065 s.m. building has a gross area of 3,196 s.m. spread over three floors. Strategic design of service and common spaces provide flexibility for each floor to be either single or multi-tenanted.
Black masonry with corbelled banding combined with dark tinted glazing bands in black anodized aluminum frames provide the building exterior with bold but striking appearance.
Construction of the base building was completed December 2013.
Project Details:
- Client: Bruno's Contracting Ltd.
- Project Size: 1,065 s.m. building
- Project Value: $3,500,000
- Contractor: Bruno's Contracting Ltd.
- Completed: December, 2013
- Location: Thunder Bay, ON
Click to enlarge
H. Bradford Green Architect Inc. was retained by Thunder Apple North to design the upgrades to their Applebee's Neighborhood Bar - Grill franchise located at 1155 Alloy Drive in Thunder Bay, ON.
The project scope consisted of upgrading the establishment to conform with Applebee's latest image guide standards and included a new entrance tower and canopy; complete renovation of the bar area, including a new bar; new seating throughout, interior finish upgrades and exterior lighting replacement.
Project Details:
- Client: Thunder Apple North
- Project Size: 262 s.m. Reno/Add'n
- Project Value: by Owner
- Contractor: L. Pradal - Sons Ltd.
- Completed: April 2013
- Location: Thunder Bay, On
H. Bradford Green Architect Inc was retained by Bruno's Contracting Ltd. to design a new office building at 1260 Golf Links Road. The 1,065 s.m. building has a gross area of 3,196 s.m. spread over three floors. Strategic design of service and common spaces provide flexibility for each floor to be either single or multi- tenanted.
Two contrasting masonry colours and corbelled banding combined with dark tinted glazing in black anodized aluminum frames provide the building exterior with a clean but striking appearance.
Construction of the base building was completed December 2013.
Project Details:
- Client: Bruno's Contracting Ltd.
- Project Size: 1,065 s.m. addition
- Project Value: $3,500,000
- Contractor: Bruno's Contracting Ltd.
- Completed: December, 2013
- Location: Thunder Bay, ON
H. Bradford Green Architect Inc was retained by Riverside North Corporation to design Phase II of the new Riverside Place Office complex. The 557 s.m. addition is a two-storey pre-engineered steel building clad with insulated prefinished metal panels. Thin set stone veneer highlight the two stair towers and elevator shaft. Continuous glazing bands provide relief for the prefinished metal panel wall masses.
Our role was to adapt the two-storey addition to an existing foundation, attached to an existing single storey building, resulting in a contiguous complex. The exterior finishing was designed to maintain continuity with the existing building, and enhance the appearance of the overall complex.
While originally intended to house a single tenant on each floor, the location of common/service space (exit stair towers, elevator, mechanical rooms, washrooms) was strategically set to allow for the potential future installation of public corridors to accommodate multiple tenants on each floor. Each floor has a dedicated main entrance and there is a shared second exit, which also serves the existing building.
Project Details:
- Client: Riverside North Corporation
- Project Size: 557 s.m. addition
- Project Value: $2,000,000
- Contractor: PerHol Construction Ltd.
- Completed: January, 2012
- Location: Thunder Bay, ON
H. Bradford Green Architect Inc. was engaged by Osburn Associates Architect Inc. in 2006 to provide design and contract administration services for the conversion and renovation of an existing building for the new Network Control Centre (NCC) as part of the OPP Communication Centre project they had undertaken for ORC. The NCC building was tendered and constructed under a separate contract from the Communication Centre.
The project entailed renovations to an existing 225 s.m. pre-engineered steel storage building to accommodate the new Network Control Centre consisting of office space, storage space and switch room. The building exterior was refinished to complement the proposed finishes for the new Communication Centre to be constructed on the site. The building envelope was extensively upgraded to allow for efficient climate control in the barrier-free facility.
Project Details:
- Client: Osburn Associates Architect Inc.
- Project Size: 225 s.m. G.F.A.
- Project Value: $575,000
- Contractor: Gateway Contractors Ltd.
- Completed: January, 2007
- Location: Thunder Bay, On
The proposed design was for an 8,338 s.f., two-storey facility with the fire station on the lower level fronting onto Radisson St. and the police station on the upper level fronting onto the Trans Canada highway.
The Township of Terrace Bay subsequently decided to enter into in agreement for police services with the Ontario Provincial Police and disbanded their local force. Consequently the project never advanced beyond the conceptual design phase.
Project Details:
- Township of Terrace Bay
- Project Size: 14,146 s.m. G.F.A.
- Project Value: n/a
- Contractor: n/a
- Completed: n/a
- Location: Terrace Bay, On
Click to enlarge
The proposed design is for a two-storey building with a detached garage. The main floor will consist of the board room, multi-purpose room, kitchen, gift shop, reception, public washrooms and service rooms and the partial second floor will consist of office space, lunch room, file storage, LAN room and staff washrooms.
The prime interior architectural feature will be the central display area where the main entrance corridor and rear exit corridor meet. Interior access to all main floor amenities flows from this central area, which will feature a water display at its center.
The prime features of the exterior design are the twin stair towers on either side of the main entrance and the arched rooflines. The towers will be finished with stone veneer and have clerestorey glazing on three sides, which will provide a high level of natural day lighting into the stairwells. The most prominent feature of the towers will be the 2.44 m wide x 6.1 m high art displays, which will be designed and fabricated by local artists to reflect the mandate and objectives of the LRCA. The lower portions of the displays will have a scale and level of detail, which can be appreciated by pedestrians approaching the building entrance while the upper portions will offer a scale and level of detail appreciable to pedestrian and vehicular traffic at the street. The arched roof will be finished with prefinished metal standing seam roof panels.
Project Details:
- Client: Lakehead Region Conservation Authority
- Project Size: 1,175 s.m. G.F.A. (excl. garage)
- Project Value: $3,800,000
- Contractor: Award Pending
- Completed: To Be Determined
- Location: Thunder Bay, On
The site has 7 visitor’s parking stalls, including 2 barrier-free, 8 carpool stalls and an additional 19 stalls, including one barrier-free within the secure compound. Landscaped islands are incorporated to reduce the heat island effect. The rear of the site is landscaped to provide a large snow storage area, which drains into the adjacent storm water retention pond. A raised catch basin controls drainage of the pond into the municipal storm water system.
Some of the design features contributing to the LEED Silver Certification included a solar reflective TPO membrane roofing, which contained 15% post-industrial recycled content; concrete brick and block, which qualified for regional materials credits with respect to both manufacturing and supply of raw materials; reflective coated glazing; FSC certified lumber, gypsum board with 4% post-consumer and 92% pre-consumer recycled content, linoleum flooring with 35 % pre-consumer recycled content, carpet with minimum 30% pre-consumer recycled content in the face fibre, minimum 10% post consumer recycled content in the backing, low VOC water based coatings, low VOC adhesives.
Project Details:
- Client: Bruno’s Contracting Ltd.
- Project Size: 1,213 s.m. G.F.A.
- Project Value: $2,250,000
- Contractor: Bruno’s Contracting Ltd.
- Completed: April, 2009
- Location: Thunder Bay, On
The new Travel Centre contains a 90-seat restaurant with a full commercial kitchen and an adjoining C-Store. The C-Store has 136 s.m. of retail floor area well as four shower rooms (incl. one barrier free shower room) and a laundry room for truckers. A seating area with curved glazing accentuates the retail space. The retail space and restaurant have independent barrier-free entrances and there is convenient interior access between the spaces. Barrier-free public washrooms are provided in both the C-Store and restaurant.
The building's exterior finishes consist of a combination of split faced masonry and acrylic stucco. A composite aluminum panel fascia band accents the building and provides a consistent appearance with the front retail fuel canopy and rear card lock canopy
Project Details:
- Client: CTM Design Services LTD.
- Project Size: 640 s.m. G.F.A.
- Project Value: $4,450,000
- Contractor: Pedersen Construction Inc.
- Completed: January, 2009
- Location: New Liskeard, On
The new Travel Centre contains a 108-seat restaurant with a full commercial kitchen and an adjoining C-Store. The C-Store has 165 s.m. of retail floor area well as six shower rooms (incl. one barrier free shower room) and a laundry room for truckers. A seating area with curved glazing accentuates the retail space. The retail space and restaurant have independent barrier-free entrances and there is convenient interior access between the spaces. Barrier-free public washrooms are provided in both the C-Store and restaurant.
The building's exterior finishes consist of a combination of split faced masonry and acrylic stucco. A composite aluminum panel fascia band accents the building and provides a consistent appearance with the front retail fuel canopy and rear card lock canopy.
Project Details:
- Client: CTM Design Services LTD.
- Project Size: 753 s.m. G.F.A.
- Project Value: $4,300,000
- Contractor: Mike Moore & Sons Construction Ltd.
- Completed: April, 2009
- Location: Sault Ste. Marie, On
Click to enlarge
In May 2005, H. Bradford Green Architect Inc. was engaged to design the new Hangar/ Office facility for NACAIR to be constructed at the Thunder Bay International Airport.
This 19,560 sq. ft. facility consists of 15, 570 sq. ft. of hangar space and 10,2120 sq. ft. of office space over 3 floors. The third floor of the office area was cantilevered approximately 14 feet into the hangar space to increase the floor area without introducing undesirable obstructions in the hangar floor area.
Composite panels with an aggregate finish were utilized to accent the exterior columns and stair tower/elevator shaft on the exterior facade of the metal clad pre-engineered building. Two continuous exterior canopies combined with continuous glazing bands incorporating spandrel panels on each floor level also contribute to breaking up the mass of the building facade in the office portion of the building.
Project Details:
- Client: NACAIR
- Project Size: 19,560 sq. ft.
- Project Value: $3,844,000
- Contractor: Dominion Construction Co. Inc.
- Completed: August 2006
- Location: Thunder Bay, On
Click to enlarge
The 3-storey Jade Court Office Complex is located one block north of the previously completed "Alloy Park Business Centre", also designed by HBG Architect Inc. for Bruno's Contracting.
In contrast to the "curtainwall" design of the Alloy Park complex, the Owner requested the use of precast concete panels utilizing aggregate from one of their many pits in the area. The panels were highlighted with a "wash" to expose the fine rounded aggregate. The result is a bold linear look, one of strength and mass so inherent with precast concrete.
The ground floor is occupied with the regional offices of the Investors Group while the upper two floors house the local WSIB offices. The leasehold improvements were in addition to the base contract of $3,000,000.
The east facade of this impressive structure is an imposing addition to the Balmoral corridor, a major n/s link in central Thunder Bay.
Project Details:
- Client: Bruno’s Contracting Ltd.
- Project Size: 45,000 sq. ft.
- Project Value: $3,000,000
- Contractor: Tom Jones Corp.
- Completed: 1999 (shell)
- Location: Thunder Bay, On
Click to enlarge
The 3-storey Alloy Park Business Centre is situated on one of the premier corner locations in the city. The corner lot is informed by the stepping of the building facade which makes a corner office out of each perimeter office while maximizing the utility of the site.
The building's striking appearance is achieved by utilizing a curtain wall system. While more expensive than other traditional building wall systems, this system was installed quickly, is energy efficient and required less co-ordination between trades.
Tenant improvement design for the building interiors were handled by H. Bradford Green Architect Inc.. As principal tenant the Royal Bank occupies part of the ground, and all of the third floor with their regional headquarters. Community Care Access Centre occupies the balance of the building.
Project Details:
- Client: Bruno’s Contracting Ltd.
- Project Size: 35,000 sq. ft.
- Project Value: $3,000,000
- Contractor: Bruno’s Contracting Ltd.
- Completed: June 1997
- Location: Thunder Bay, On
Click to enlarge
Innovative techniques were employed to maintain the legal-non-conforming status of the existing hall in order to maximize the site utilization without having to undergo re-zoning.
This avoided much delay to the project and ensured the timely occupancy and use of the new facility.
The building houses a main banquet hall, board room and library, the Centre can accomodate functions from intimate gatherings to full stage productions seating in excess of 600 persons.
The kitchen is located such that it can serve large and small banquets as well as the lounge and clubroom simultaneously without conflict.
Project Details:
- Client: Prosvita Society
- Project Size: 12,000 sq. ft.
- Project Value: $1,500,000
- Contractor: Gateway Contractors
- Completed: May 1996
- Location: Thunder Bay, On
Click to enlarge
Curb appeal, flexibility and economics are driving forces in the development of commercial malls. Both projects strive to create stunning visual image using the main facade while minimizing the expression on the other sides.
Cost efficient and eye catching, these buildings go up fast and begin returning investment to both owner and operator quickly.
Proper site design mazimizes the building area and ensures safe and efficient vehicular access and circulation.
Open bay design with higher ceilings create basic building volume. Leaseholds take advantage of the inherent flexibility and cutomize these buildings to meet their requirements.
Project Details:
- Client: Tom Jones Corporation
- Project Size: 15,000 / 43,000 sq. ft.
- Project Value: $750,000 / $2,200,000
- Contractor: Tom Jones Construction
- Completed: Nov. 1994 / April 1997
- Location: Thunder Bay, On
Click to enlarge
Tight budget constraints and an active community group dictated the design of this long awaited facility. The result was a building that allows up to five separate functions to occur simultaneously.
The outdoor rink, gym, club, and board room have separate entries and washroom facilities allowing them to function independently. The Gym/Auditorium can be further separated via a motorized, sound-proof wall.
All six tenders received for the building were under budget and the building was completed in 9 months.
Project Details:
- Client: City of Thunder Bay
- Project Size: 11,000 sq. ft.
- Project Value: $1,350,000
- Contractor: Kamphof Construction
- Completed: Oct. 1992
- Location: Thunder Bay, On
Click to enlarge
